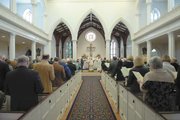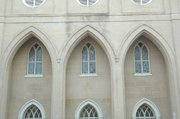Style has always been at the heart of the mission of St. Paul’s Episcopal Church, with its early origins rooted in an early 19th-century dispute between members of Christ Church about proper clerical garb. One faction of the church preferred the traditional black silk cassock. But when the Rev. William Gibson, a controversial pastor who arrived at Christ Church in 1807, began wearing a white surplice, several congregates considered the new duds popish. In the pulpit, Gibson adopted a high-church style that many longtime members at Christ Church found objectionable.
"A prominent member, Edmund J. Lee, allegedly walked out of the church in protest because of it," wrote church historian Ruth Lincoln Kaye in her 1984 history of St. Paul’s Church. "When, in addition, word reached Mr. Gibson through the grapevine that his sermons were considered too abrasive and were delivered with too much frankness, his reportedly excitable nature caused him to mount the high pulpit and resign without prior advice to the vestry, an act which flouted church procedure and further aggravated the situation."
In 1809, Gibson led a renegade group out of Christ Church and into a small building on Fairfax Street, eventually forming a new organization that came to be known as St. Paul’s Episcopal Church. Shortly after incorporation, members of the newly created vestry hired famed architect Benjamin Henry Latrobe to design a permanent home on South Pitt Street. Latrobe, known by some as "the father of American architecture," designed the White House porticoes, Statuary Hall and the old Supreme Court chamber in the basement of the United States Capitol.
"His churches were meeting houses, not unlike in plan those built by the Congregationalists in Massachusetts in the 17th century," wrote architectural historian Thomas Waterman in 1939.
<b>WITH THE CHURCH</b> on the brink of celebrating its 200th anniversary, modern-day congregates are planning a series of events to celebrate the milestone. The kickoff to the year of celebration will be the first weekend in December, when the historic structure will be featured in the Campagna Center’s Designer Tour of Homes. Organizers say this is the first time that a building other than a home has been featured on the tour, opening up the building to people who have never ventured inside the Episcopal church completed in 1818 at a cost of $29,000.
"Latrobe’s design encourages you to look heavenward," said the Rev. Oran Warder, rector of St. Paul’s. "It’s a simple, elegant setting that lets you know you are in a sacred space."
The building that visitors will see during the Campagna Center’s Designer Tour of Homes will be the result of compromise and development. Although Latrobe did not want galleries, the vestry forced the addition of three overhead seating areas. And his design for the chancel was radically altered in 1906, when the east wall was pushed back about 40 feet. Earlier this year, the north wall of the building was encapsulated in a controversial atrium that was opposed by many in the historic preservation community. All of these features and more will be pointed out by members of the Altar Guild during the tour.
"A lot of people who may be interested in seeing the inside of the building may have never come here for worship," said Katherine Murphy, stewardship director for the church. "So this tour is our way of inviting the community inside to get everyone involved in our anniversary."
<b>THE TOUR WILL</b> also feature four homes in Old Town, stretching from the late 18th century to the late 20th century. Each home will feature its own distinctive interior design and floral arrangements from local businesses. Private homes that will be featured on the tour include the following:
<li><b>209 South St. Asaph Street: </b>Owned by Julie Middleton and Barry West, this mid- to late-19th-century townhouse has Flemish bond brick with an exterior dentil cornice and decorative brackets with scrolls and patterns. During the Civil War, it was confiscated by Union troops and used by Gen. John Slough, who was responsible for the defense of Washington and Northern Virginia. The double parlor on the first floor has 10-foot ceilings, cornice moulding and ceiling medallions complemented by two Corinthian columns.</li>
<li><b>404 South Royal Street:</b> Owned by Kevin and Maura Dunn, this building is known as the "Seaton House" and is on the National Register of Historic Places. Once owned by free blacks, this two-story brick rowhouse was probably built between 1861 and 1866 in an African-American neighborhood then known as "Hayti." It was purchased by George Seaton in 1866, Alexandria’s first African-American City Council member. He was a grocery store owner and master carpenter who built a number of homes and buildings in Old Town during the 1850s and 1860s.</li>
<li><b>19 Franklin Street: </b>Owned by Nancy Appleby and Andrew Palmieri, this property serves as a backdrop to the entrance into Ford’s Landing along Alexandria’s southern waterfront. Built in 1997, the exterior is in the tradition of classic Old Town architecture while the interior reflects the American Southwest. From the stain of the hardwood floors to the color transitions on the walls, many of the pieces in the home are from New Mexico.</li>
<li><b>801 Duke Street:</b> Owned by Sherry Schiller, this house reflects a classic Federal style. The distinctive "flounder" style section near the back was built in the 1790s, and many of the floors are believed to be original to the house. A walled garden surrounding the home has been developed into a series of outdoor rooms accessible from seven different doorways.</li>

