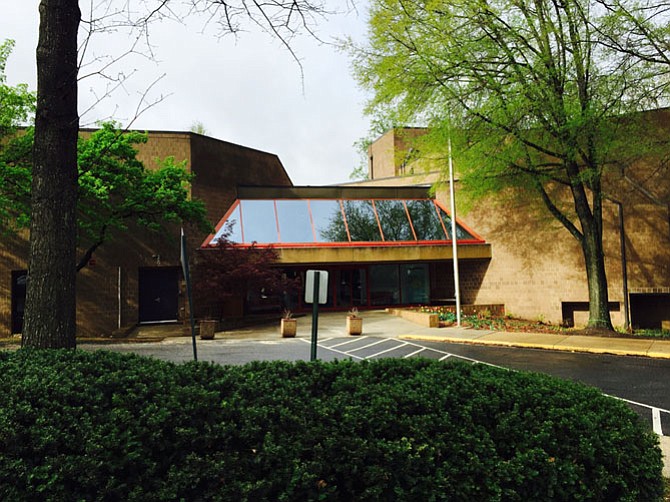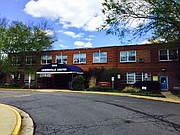Architects want to open the view inside and outside of McLean's Community Center, which is scheduled for construction in the fall of 2016. Plans for the expansion are scheduled to be presented to the Department of Planning and Zoning this summer. Photo by Ken Moore.
An occasional series on development and land use in McLean.
- McLean Community Center
1234 Ingleside Ave.
Construction to renovate McLean Community Center is scheduled to begin in the fall of 2016 and will be completed by 2018. The renovation will add 7,750 square feet, including a fitness room. The McLean Community Center was built in 1974 when centers were designed similar to schools, "institutional facilities that could withstand all sorts of abuse," said architect Greg Lukmire. Now, the renovation plans include an open courtyard, natural lighting throughout the building, open lobby and hallway, and a glassy facade on the back to allow connectivity between the library, outdoors. "It's set in an environment that is natural and quite lovely," said Lukmire.
- Lewinsville Senior Center
1609 Great Falls Street, McLean
Plans to renovate the former 1965 Lewinsville Elementary School date back to 2003 for this 8.66 acre property on Great Falls Street. The Board of Supervisors assumed ownership in 1985 and created 22 units of affordable independent senior housing, a senior center, adult day care and child day care. The Board of Supervisors approved the renovation in March 2015 for Wesley Hamel to build 82 units of independent residential housing. The county will renovate the senior center, the adult day care and two childcare centers. Construction is scheduled to begin in Spring 2016.
- Langley High School Renovation
6520 Georgetown Pike, McLean
Langley High School continues to give updates on renovation progress on its website at fcps.edu/LangleyHS. The auditorium and performing arts area, and administrative suite is on track to be completed soon. The new science wing in the rear of the building is scheduled to be completed in the spring. The construction at Langley High School will completely modernize the McLean/Great Falls school that was originally built in the 1960s. Fairfax County voters approved the $68 million project in a 2013 bond referendum.
- The Tea Center, LLC
999 Balls Hill Road
SEA 79-D -071-02
The Fairfax County Planning Commission recommended approval of the The Tea Center’s proposal to amend a special exception for Sharon Lodge Masonic Temple to permit the addition of a child care center with an enrollment of fewer than 99 children.
The McLean Citizens Association passed a resolution supporting the special exception amendment in November.
The Board of Supervisors is scheduled to hold a public hearing on Feb. 2, at 3:30 p.m.
According to county documents, the applicant indicates there would be a maximum of 15 employees and an initial maximum daily enrollment of 40 children, which would later increase to 70 children with an administrative approval based on a new traffic study. No building additions or site modifications are proposed with this application.
The center will utilize shuttle vans, children dropped off at the child care in the morning would be bused to one of the six elementary schools in McLean and Falls Church, then returned to the Lodge at dismissal time. The drop-off and pick-up of children would be staggered and the applicant would be required to coordinate with Cooper Middle school to ensure the morning drop-off of children on the subject property does not overlap with the middle school’s drop-off.
- Cityline Partners
FDP 2011-PR-011-03
Planning Commission recommended approval for Cityline Partner’s application seeking Final Development Plan (FDP) approval of a 13-story office building. The building is located at the corner of Colshire Drive and Colshire Meadow Drive and is just south of the Kiss and Ride for the McLean Metro station. The office building was conceptually approved for a maximum of 13 stories, 255,200 square feet of floor space and a building height of 189 feet and the final development plan proposes an 11-story office building with 220,100 square feet of floor space and a height of 163 feet. About 4,000 to 11,100 square feet of floor space would be dedicated to retail use.
McLean Citizens Association resolved to support the application in November.
- Cityline Partners LLC and Renaissance Centro Tysons LLC
FDP-2011-PR-023-04
PCA/CDPA 2011-PR-023
Corner of Westpark Drive and Jones Branch Drive
The application seeks to replace a previously approved hotel with residential use, but Planning Commission staff is expected to recommend that the commission deny the proposed plan. The Planning Commission is scheduled to hear the application on Feb. 4 at 8:15 p.m.
In place of the 170,000 square-foot hotel and retail building, the applicant proposes a 202,794 square-foot residential building with up to 140 residential units in a 300-foot tall (25 stories) building. “The applicant proposes a residential building with for-sale condominium units but ... the requested square footage and height is achieved through a density bonus for providing workforce housing,” according to county documents. “The applicant’s proffers provide two different density bonus options, depending on how the workforce housing recommendations of the Comprehensive Plan are proposed to be met. With the second option, the residential building could be reduced to an overall maximum of 196,235 SF with maximum height of 285 feet.”
- Mount Daniel Elementary School
2328 North Oak Street
BC Consultants for the Falls Church City School Board and the City of Falls Church staff seek to expand the existing Mount Daniel Elementary School, located at 2328 North Oak Street, just on the border of McLean. “The primary purpose of the proposed expansion to Mount Daniel school is to reduce overcrowding at both Mount Daniel and Thomas Jefferson Elementary,” according to Falls Church school system.
Mount Daniel which was built in 1952 currently lacks adequate ADA access to enter the building. In 2014, Falls Church voters voted by a 67 percent majority to approve bonds to finance construction of the new addition, and the renovation of all areas older than 10 years. The new construction is expected to have a life of at least 50 years and is projected to handle increasing enrollment for 20 years. The McLean Citizens Association adopted a resolution to oppose the project, saying the extent of the Mount Daniel expansion would be excessive and incompatible with the neighborhood. FCCPS deferred its application, and is expected to bring it back to the Fairfax County Planning Commission and Board of Supervisors after revisions.
- McLean Plaza, JBG
6862 Elm Street
RZ 2012-DR-019
FDP 2012-DR-0217
On July 1, 2014, the Board of Supervisors approved this mixed-use project on a 4.43 parcel at 6862 Elm Street for a 263,806 square foot, 240-unit, 73-foot-tall multi-family residential building with retail space. The existing 90-foot tall office building (109,600 square feet) will be retained and a ground floor addition will be made for 7,010 square feet of retail use. The proposal includes 595 underground parking spaces, 73 surface parking spaces and 35 percent open space. The proposal rezoned the parcel in the Community Business center from C-3 to Planned Residential Mixed Use. http://www.jbg.com/#McLean-Plaza-6862-Elm-McLean-property-overview
- Scotts Run Station North, Cityline Partners LLC
Intersection of Scotts Crossing Road and Dolley Madison Boulevard
On June 2, 2015, Fairfax County approved another 1.5 million square feet of development in Tysons, including residential, office, retail, and possible option for a hotel on a 9.4 acre site at the corner of Scotts Crossing Road and Dolley Madison Boulevard. This completes CityLine’s development concept for the area. In 2013, the developer received approval for its Scotts Run South, more than 6.6 million square foot project spread over 23 acres on the east side of Route 123. Scotts Run North sits on the original Mitre Corp. headquarters site, about a quarter mile from the McLean Metro Station. Although the building is gone, the parking lot remains, and it serves as a temporary, 711-space lot for Silver Line riders under an agreement with the county.
- Sunrise LLC - SE2014-DR-068
1988 Kirby Road, McLean
Sunrise Development, Inc. withdrew its application to seek a special exception to permit an assisted living facility on a 3.7 acre property zoned R-1 at 1988 Kirby Road. Sunrise had sought to develop approximately 73 assisted living units in a 40,309 square foot building at 1988 Kirby Road. See http://ldsnet.fairfaxcounty.gov/ldsnet/ZAPSMain.aspx?cde=SE&seq=4195655.



