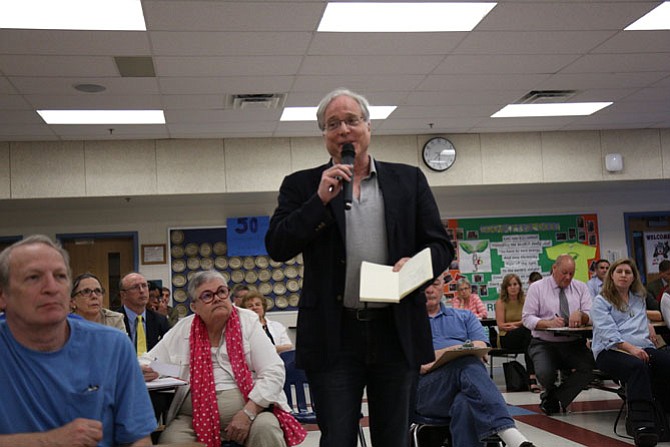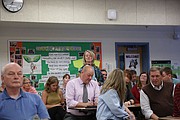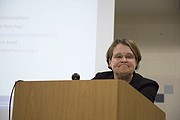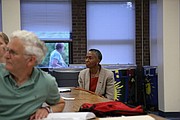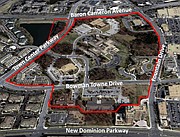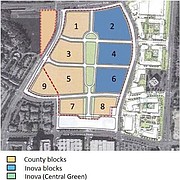Dennis Hays, president and at-large director of the Reston Citizens Association, voiced concern for temporarily relocating the shelter and library during the meeting. Photo by Fallon Forbush.
More development in Reston is in the pipeline, this time for Reston Town Center North.
The county hosted a community meeting to discuss the development in the cafeteria of the Lake Anne Elementary School on Wednesday, May 31, and all of the benches were full. Joan Beacham, project coordinator with the Public Private Partnerships Branch of the Building Design and Construction Division of the Fairfax County Department of Public Works and Environmental Services, presented the preliminary plans to the crowd.
The 49.9-acre area is owned by three entities:
- Fairfax County Board of Supervisors: 25.65 acres
- Inova Health System: 21.37 acres
- Fairfax County Redevelopment and Housing Authority: 2.88 acres
Redevelopment will require a public-private partnership in order to make the vision of a mixed-use development come to reality, however Inova has no obligation to do so.
“Inova has no immediate plans to develop the urgent care or the Sunrise Assisted Living, but based on market conditions, they could sell their property at any time,” Beacham said.
Supervisor Catherine Hudgins (D-Hunter Mill) attended and stayed for the entire meeting to listen to feedback during the Q-and-A session.
“It is an extension of what is the town center as we know it today,” Hudgins said during the meeting.
“Those buildings are old buildings,” she said. “There are other needs that need to be served. And, just as the new police station [Reston District Police Station] and public office [North County Governmental Center] was developed, we look forward to being able to do the same.”
THE PUBLIC FACILITIES Hudgins was referring to are the 70-bed, 10,500-square-foot Embry Rucker Community Shelter, which provides emergency housing for families and single individuals, and the 30,000-square-foot Reston Regional Library, which houses a collection that numbers more than 215,000 volumes. Both are located on Bowman Towne Drive, within the Reston Town Center North development area.
“This library facility is one of the most heavily used in the library system in terms of number of visits per year,” according to the Reston Master Plan Special Study, which identifies changes to the county’s comprehensive plan to guide future development in Reston.
The Reston Master Plan Special Study envisions more development in the area and adding green and open spaces while maintaining, if not adding to public amenities:
“The Reston Town Center North area currently contains many community uses – library, Hunter Mill Supervisor’s office, public safety, human services and health related offices. In the future, it is anticipated that many of these uses may remain and there may be the option to further develop or add public amenities. Examples of possible amenities might include a signature community green or a flexible use, community gathering plaza and/or a destination playground. A redesign of the private and public uses in Reston Town Center North is anticipated offering opportunities to better integrate urban park features, recreation and cultural amenities. This area could offer mutually beneficial and complementary community uses and provide a significant public benefit, connecting to and building on the community-focused nature of the adjacent Reston Town Center.”
“Tonight, we are here to start this process,” Hudgins said.
What developers envision is a mixed-use space with residential, office, retail and public facilities:
Residential
- 360-420 market rate units
- 44-51 accessory dwelling units
- 44-51 bonus units
- 30 county supportive housing units
Office/Retail/Public Facilities
- 39,000 square feet for the Reston Regional Library
- 25,000 square feet for the Embry Rucker Community Shelter
- 4,000 square feet of flexible programming space for the community
- 174,000 to 244,000 square feet of private commercial development
“What we’re doing is really implementing the vision that is in the comprehensive plan,” said Beacham. “It’s a preliminary concept that shows a potential grid of streets as well as the central green space and sets up urban blocks that will be a logical extension of the current town center,” she added.
The development has been split into nine blocks.
“The tallest buildings would be on [Blocks] 7 and 8, and would taper down as we move towards Baron Cameron [Avenue],” Beacham said.
The open space for the development will be located in the center in what developers are calling a Central Green.
“We see it as a very active community space,” Beacham said. “The Central Green is over six acres of land and it will provide opportunities for performance areas, perhaps group exercise. There will be outdoor seating and options for outdoor dining.”
MEMBERS OF THE PUBLIC requested more details during the meeting.
“The real details of the Central Green, it’s been a collaborative effort between Inova and the county,” Beacham said. “All of those details — exactly what that green looks like, the dimensions and everything — will be available when the zoning application goes in and that application starts its process. So, there’s a lot more details to come.”
The shelter will be expanded and designed to accommodate emergency shelter for families and singles, permanent supportive housing for singles, a hypothermia shelter from November through March each year and supportive services. Additional public facilities within the mixed-use structures include 30 supportive housing units and 28,000 square feet of office space for nonprofits that deliver county services, according to Beacham.
Cornerstones, a nonprofit organization in Reston, operates the shelter for the county 365 days a year for 24 hours a day. The organization is supportive of the development’s incorporation of supportive housing units.
“The importance of permanent supportive housing for single men and women — as well as some affordable family apartments — in the redevelopment strategy for the town center cannot be understated,” Kerrie Wilson, CEO of Cornerstones, said in an email to the Connection.
“There will always be a need for emergency temporary shelter and Reston is one of the few communities that understood and embraced that option with great success for the temporary residents, and with strong support from thousands of volunteers each year. We understand there must also be housing options in the same community to enable people to move out of shelter. This is consistent with Bob Simon's principles and vision for a community with a variety of housing types and options to meet the income and needs of people over a lifetime.”
Wilson hopes the supportive housing units will be used to accommodate “very low-income seniors” or the “frail” and “disabled.” She also hopes some can be provided to people who can increase their income and become more independent after they are provided housing with an end goal of moving to unsupported housing.
This is the “housing-first” concept that both Cornerstones and the county’s Office to Prevent and End Homelessness has adopted for those in need.
Wilson also looks forward to the shelter’s renovation.
“The shelter is 30 years old,” she said. “Cornerstones is the only shelter in Fairfax County that serves singles, families and that operates a medical respite program for those being discharged from hospitals or rehab facilities with no home to go back to. Flexible shelter design plus new affordable rental units are critical to the plan going forward.”
The library is also being expanded.
“It will be incorporated in an urban form as part of a larger structure,” Beacham said. “A one-level library is preferred, although a two-level library will be considered.”
In addition to space for library materials, 4,000 square feet of flexible programming space has been allotted in the library design for meetings, conferences and training.
“We basically asked for a warm-lit shell that can be divided,” Beacham said.
A temporary shelter and library will be necessary to complete the construction. Their sizes and capacities have yet to be determined.
“There will be a need to demolish some structures to realize this whole plan,” Beacham said.
Many members of the public who attended the meeting voiced concern over relocating the library and shelter to potentially smaller locations while construction carries on for multiple years.
“This is a very, very long-term project and one of the things I am concerned about is putting the shelter and the library in a temporary building and their services for two or three or more years,” Dennis Hays, president and at-large director of the Reston Citizens Association said during the meeting. “Your RFP can say whatever it is you want it to, correct? … Why don’t we build a new library before we tear down the old one?”
“There’s nothing wrong with putting in the RFP as a requirement that the developer figure out a plan — and they’re all smart guys, they can do this — figure out a plan, build a new library, build a shelter and then tear down the old ones,” he added to loud applause.
Wilson also expressed concern over temporary relocation of the shelter.
“There are never easy answers … while the shelter can be relocated to temporary fixtures such as trailers or families relocated to apartments that can support interim leases, ideally, we would want to be able to move to a facility such as the closed nursing home or other site nearby where operational needs, like food prep, children's services and schools can be accommodated,” she said. “We expect to learn more about options as the redevelopment effort begins.”
Reston Association CEO Cate Fulkerson also stood up during the question-and-answer portion of the meeting to remind the developers that the parcel is subject to the RA’s covenants, which would mean it is also subject to the association’s architectural standards and review.
“The parcel is subject to Reston Association covenants and when I was looking through the presentation, I didn’t see a mention of that, so I’m curious as to how the Reston Association Design and Review Board can be made a part of this,” she said.
Beacham responded by affirming the property is part of the RA and that the building plans would go through the RA’s Design and Review Board when they are available.
A Selection Advisory Committee, comprising county’s Public Works Environmental Services, Planning and Zoning, Housing and Community Development departments, Office of Community Revitalization, Library Administration, Office to Prevent and End Homelessness and Park Authority will review concept and cost proposals from development teams for the redevelopment prior to public review and feedback, according to Beacham. Two Reston community residents will also participate on the committee.
Fulkerson recommended that members of the RA’s Design and Review Board be a part of the committee so they could be included in the process earlier.
“We will consider that,” Beacham replied.
CONCERN OVER PARKING was also addressed. People were assured that parking for the library and other public facilities would remain free.
“We need to have abundant, free library parking,” Tammi Petrine, co-chair of the Reston 20/20 Committee, said during the meeting.
Concern over traffic congestion and density were also discussed and quarreled over between members of the public.
“The overall zoning application … will include submission of a traffic impact analysis,” Regina Coyle from the Fairfax County Department of Planning and Zoning said during the meeting. “It will set forward the grid of streets and also an analysis of the overall proposed development.”
Before construction can begin, zoning amendments for the parcel is required.
The zoning action will create a grid of streets with blocks of different densities, according to Beacham. It will also define the Central Green and streetscape plan, but will not propose any specific buildings on the county or Inova blocks.
If the zoning amendment is approved by the Fairfax County Planning Commission and Board of Supervisors, the county and Inova will execute a real estate exchange agreement and an infrastructure development agreement for design and construction of the common infrastructure.
Questions about the development may be sent by email to restontowncenternorth@fairfaxcounty.gov.
