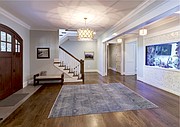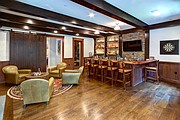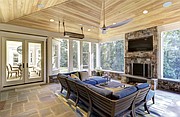A glass backsplash and beaded pendant lighting are paired with contrasting classic gray Silestone countertops and white cabinets. Photo by Stuart Estler
During a casual dog walk in her Potomac neighborhood, Laura Hoffman came across an expansive wooded lot. This spotting soon became the location of the dream home she built with her husband Keith and their three sons.
“We wanted spaces that we would use as a family doing activities we enjoy,” said Laura. “Our must haves included a big kitchen with one work island and another for gathering, a large screen porch with an outdoor kitchen and fireplace.”
The couple knew that an ideal home would have to accommodate the sports-loving clan and include space for watching football games and playing pool, golf and hockey.
To accomplish this ambitious feat, the Hoffmans hired Anne M. Walker of Anne Walker Design who created a concept for the home equipped with a basement that holds a golf simulator and a large indoor hockey room with indestructible rubber floor tiles.
“Obviously we had to make the home function practically,” said Walker. “Beyond that we wanted the design choices to create a vibrant, happy, colorful space.”
Some of those vibrant colors were reflected in one of the home’s most prominent features, a dramatic, custom-made aquarium that stands in the foyer and separates the entrance from the family room.
“As a retired science teacher, I have a special affinity toward nature and in our prior home, we had with a 50-gallon tank and I fell in love with the colors and personalities of the fish,” she said. “Now we have a tank that you see as you enter the front door, and more importantly, we can enjoy it in the family room.”
Accessorized with blue tones and marble tiles - each cut in the shape of a circle to give the illusion of bubbles - the aquarium sets the color palette for the rest of the home.
“The fish tank steered many of the design choices we made with Anne,” said Laura. “The kitchen tile is reminiscent of fish scales and the walls are painted soft blue.”
A glass backsplash and beaded pendant lighting, both in shades of aqua, are paired with contrasting classic gray Silestone countertops and white custom cabinets.
“They were willing to take risks with color and pattern,” said Walker. “The kitchen is a great example. We wanted to make aqua a highlight in the kitchen, but we didn’t want it to overwhelm the space, so the quieter Silestone on the islands gives your eye a nice place to rest.”
The Hoffman’s filled their home with antique as well as custom furniture and added a few non-traditional elements along the way. “One of our more unusual design requests were to have a cozy pub instead of a formal living room,” said Laura “No one ever sat in the formal living room we had in our old house, so no reason to have another.”
Inside the pub is a custom-made bar equipped with a stone fireplace, custom woodworking and an adjoining wine cellar.
The house, built by R&R Custom Homes, features a 5-car garage which the family uses to store their antique Cadillac.
“Laura and Keith had specific requirements, some of them quite unique,” said Rick Sullivan of R&R. “They wanted the exterior of the home to have a rustic look, so we highlighted the Craftsman architecture with stacked stone and cedar.”
Though the Hoffmans were committed to taking their dream home from a fanciful concept to a concrete reality, at times, the design decisions became overwhelming. “At one point, I grew tired of looking at so much tile, suggesting we just use the same in another bathroom,” said Laura. “But wonderful Anne was there to remind me that this is our dream home and deserved to be custom.”



