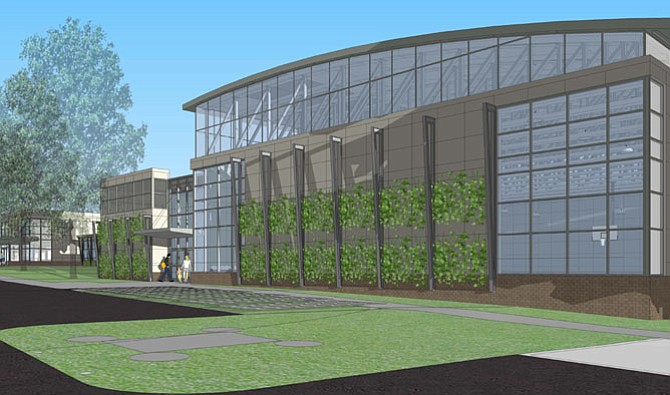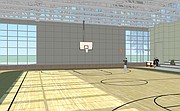The Community Center’s new gym will have live plantings on the exterior. Photo by Bonnie Hobbs.
Slated to open in April 2016, the enlarged and renovated Vienna Community Center will be a state-of-the-art facility with a new, regulation-sized gym. And on Nov. 17, the Vienna Town Council approved its revised site plan.
When the work’s completed, the Community Center will have two main entrances in the northeast corner of the building, leading into a new, 900-square-foot lobby. The current lobby would be transformed into new, administrative-office space.
People will enter the building from both Cherry and Mill streets so they may use both nearby parking lots. A glass corridor will run along the north wall of the existing building and connect the new gym with the new lobby.
A new, 9,115-square-foot, high-school-sized gym will be constructed to the west side of the existing building. It’ll be 35 feet high and will contain bleachers and two, 4-feet-wide walking/running tracks (with two lanes) around the perimeter. It’ll be striped for basketball, volleyball and badminton courts, and will have two electronic scoreboards.
THE TOTAL ADDITION to the Community Center’s north and west sides will be 13,888 square feet and will also allow space for future expansion. The entrance to the existing gym will be via a T-shaped corridor going to it and also to the lobby. The second-floor will receive a new electrical system and revamped classroom space.
At a Nov. 10 Town Council meeting and a Nov. 17 public hearing, Parks and Recreation Director Cathy Salgado presented the latest details of the project.
“The handicap parking is closer to the building,” she said. “And at the request of the Planning Commission, we added two electric-car charging stations next to the handicap parking. We fit in as many bike racks as we can, along the sidewalk, because many people come to the community center by bike.”
Salgado said a crosswalk from the trail connects to the front of the building so people can safety cross the street. Deputy Director of Planning and Zoning Matt Flis said they’re adding 57 parking spaces, and Councilman Pasha Majdi suggested adding some for expectant mothers. It’s all on-site parking, with another 18 spaces within 400 feet of the facility.
“We combined two parking lots into one,” said Salgado. “But the parking-lot work has to wait until the renovations are done; the parking we have now will stay in place until then.”
She then showed the Council samples of brick, glass and floor colors and materials. Just a small part of the building exterior will change and, said Salgado, “We’ve matched the brick exactly and tied it in with the rest of the building to marry the old with the new. And we put the Vienna Community Center sign on the building in the shape of a clock to mimic the [existing] clock tower and retain some of the history and fun of the community center.”
She said LED recessed lighting will go underneath the canopy at the building’s entrance. Pleased, Councilwoman Carey Sienicki said the place where people enter the facility from the parking lot should be inviting.
Regarding the living wall planned for outside the gym, Salgado said it’s to “tell the town we care about our plants and making the Town beautiful. The vines aren’t actually on the building, itself, but on a wire trellis. We should pick something native to Virginia that should retain some color over the winter.”
Choosing the proper glass for the building is also important. “We don’t want glare for people playing volleyball and basketball,” said Salgado. “It’s supposed to look gray and will also be energy-efficient; and it’ll provide natural light for the hall, gym and lobby areas.”
Inside, she said, “We’re going to try more long-and-narrow overhead lights, rather than wide, bowl-shaped ones that collect bugs and dust. And I think we need to add some ground lights outside and on the building to light it better than it is now. In the long run, the interior lighting will save us 30 percent on energy costs and will also be dimmable.”
Noting that there’ll be “a nice gathering space” around the building’s two entrances, Salgado said they want to make it special. And the Council members said perhaps some attractive feature or sculpture could go there.
She said they want to place art against the brick in the long hallway, and Majdi suggested using artwork from local students. Salgado said the upstairs hallway where children’s classes are held “might be a nice place to do that.” Regarding the flooring, she said they’d like hardly any tile and are considering “finished, textured concrete requiring little maintenance,” plus carpet for the offices.
“We hope to get this out to bid in early February [2015], with the bid award in early April and groundbreaking May 1,” said Salgado. “There’d be at least a 15-month gap between phases one and two.”
She said relocating the W&OD Trail will make it safer as it passes by the Community Center so pedestrians don’t have to cross it to enter and exit the building. “It now goes adjacent to Park Street and the culvert and makes an S curve as it crosses Park,” said Salgado. “The trail will be widened to 18 feet, and we’re putting in a teardrop median down the center of the trail on both sides – plus rumble strips at the intersections – to hopefully slow down bikers.”
She said they’re closing the building’s Park Street entrance so they could move the trail to the other side. And at the fire marshal’s request, they included a turn-around for a fire truck. The loop in front will remain for buses; and at the Planning Commission’s request, there’ll be a sidewalk visible from the building for people walking through the parking lot.
DURING THE PUBLIC HEARING, Donna Kourtz, a nearby Center Street resident, said her neighborhood’s biggest concern is the increased traffic in the Cherry and Mill streets intersection during and after construction. She said it’s already heavily congested and, “At times, Mill Street folks have a hard time exiting the parking lot. Maybe another stop sign on Cherry Street or a three-way stop sign would help.”
Mayor Laurie DiRocco said she and other residents could leave comments on the Town Website. “We’ll be meeting with local residents Dec. 10 at the Community Center, and you’ll all be getting letters in the mail,” added Salgado. “Then we’ll have monthly meetings, plus a pre-construction meeting with the contractors, to lay out the ground rules.”

