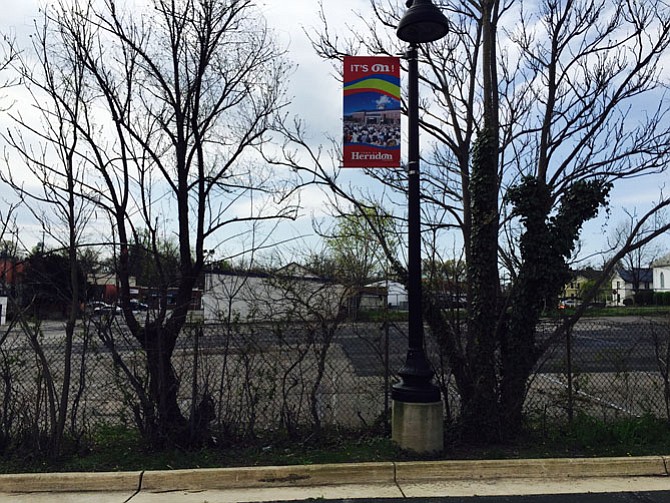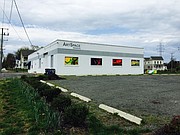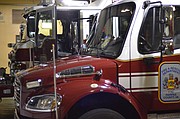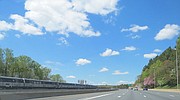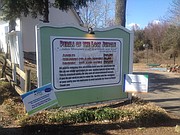Two companies responded to the Town of Herndon’s Request for Proposals to redevelop 4.675 acres of land in historic downtown. Photos contributed
Ashwell Property/Herndon’s Downtown
Elden Street
Two companies, The Stout & Teague Company and Comstock Development, responded to the Town of Herndon’s Request for Proposals to redevelop 4.675 acres of land in historic downtown into “an attractive, mixed-use downtown.”
“We look forward to working with town officials and community stakeholders on this game-changing project for downtown Herndon,” according to Stout & Teague’s proposal. “The project will fulfill the vision of the Downtown Master Plan and stimulate further downtown Herndon development.”
According to its executive summary, Comstock “envisions a mixed-use project that will be multifamily-focused, but will also address the Town’s parking and public amenity needs.”
“The project will include walkable outdoor space, designed to activate the streetscape and enhance connectivity. The design proposes a vital public realm that will encourage urban, outdoor activity while creating an authentic ‘place,’ framed by architecturally significant buildings,” according to Comstock.
THE TOWN’S VISION for the redevelopment calls for four-story (mixed-use/residential) and three-story (mixed-use/commercial) structures, a jointly funded public/private parking structure, and an 18,000-square-foot arts center, among other features.
The Town Council and an internal committee will select which proposals qualify for the second phase, a presentation to the public tentatively scheduled for June. The Council hopes to select the top proposal in July, and “the town anticipates that a contract will be awarded by the end of 2016,” according to Town documents.
The property is located within the town’s Heritage Preservation District and has been included in the National Register of Historic Places since 1991.
STOUT & TEAGUE has worked with the Town in planning for development at the Innovation Station on the Silver Line and revitalizing Herndon Commerce Center at 754 Elden Street.
“We stand to benefit from the success of the development of the Town's parcels, and will likewise suffer from an inferior project on the site,” according to Stout & Teague’s proposal. “We have every incentive to ensure that the project is of high quality and to pursue it to successful completion.”
In its executive summary, some of the concepts presented by Stout & Teague include: a 31,000, three-story commercial building that incorporates the 18,000-square-foot arts center, 9,500 square feet of retail space and 3,500 square feet of office space; a 100-to-120-room, four-story hotel as the principal facade on Elden Street; 18-22 townhouses ranging from the upper $400,000 to upper $500,000; a 60-unit condo building with views of the W&OD Trail and Town Green; and 450-to-475-car garage in the center of the site that will be screened by street-front uses.
Fairbrook Hotels and Tradition Homes LLC and Evergreene Homes have already pledged interest in working with Stout & Teague on the project.
Stout & Teague says it will fulfill the vision of the Downtown Master Plan “and will be a catalyst for further development in downtown Herndon by:
Providing an expanded and permanent home for the arts in downtown Herndon.
Expanding and permanently housing adequate public parking in a central and convenient location to serve the project and surrounding downtown businesses participating in the Public-Shared Parking program.
Bringing new retail/restaurant uses to reinforce the already established character of downtown Herndon as an entertainment and dining hub.
Bringing new residents, hotel guests, and businesses as customers for existing businesses both daytime and evening.
Improving the financial position of the Town by adding a significant increment of taxes from a property currently fully exempt and off the tax rolls.”
COMSTOCK HIGHLIGHTED many of its projects around Reston and Herndon, including transit-oriented development at Reston Station and Loudoun Station, Dulles Town Center, RiverHouse Infill Development in Arlington and Bethesda Row in Bethesda, Md.
“The collaborative relationship and experience gained throughout the Reston Station and Loudoun Station development processes will be brought to the Herndon Downtown Redevelopment Project and will help ensure success,” according to its summary.
“The mix of retail, residential, and Arts Center uses are accessed by a small scale street framework. Direct access is provided from the W&OD Trail into the Arts Walk paseo, which leads into the two public plazas across from the Town Hall and along Elden Street. This offers a development that is nestled into the contextual fabric, enhancing the historic character and heritage of the Town of Herndon.”
Comstock says its proposed development will include 280 residential units, an 18,000-square-foot arts center, 20,000 square feet of retail and approximately 770 parking spaces.
“The project will be subject to a condominium regime, allowing for fee ownership of the components of the project by Comstock and the Town,” according to Comstock.
Herndon Fire Station
680 Spring Street
The new Herndon Fire Station, estimated to cost $13.35 million, is anticipated to be completed in the summer of 2016. The 14,500 square-foot fire station at 680 Spring Street will be a two-story facility with below-grade parking. A temporary fire station has been constructed at 791 Elden Street so Fire and Rescue can maintain service during construction. The project is funded through a bond referendum that Fairfax County voters approved in November 2014. The former fire station on Spring Street was the oldest station in operation in Fairfax County.
Innovation Center Metrorail Station (Fairfax County Board of Supervisors)
PCA/FDPA 2009-HM-017
South side of Dulles Toll Road and Sunrise Valley Drive, West of Dulles Station Boulevard
The Fairfax County Board of Supervisors seeks to amend the approved proffers associated with RZ 2009-PR-017 previously approved for transit-oriented development near the future Innovation Center Metrorail Station consisting of approximately 1.65 million square feet of residential, office, hotel, retail and public use development (including bonus density associated with the provision of workforce dwelling units). Changes proposed include requirements for tree preservation, landscaping, stormwater management and sign locations. No change to the previously approved floor area ratio (FAR) of 3.05 for the original rezoning application area is proposed.
http://ldsnet.fairfaxcounty.gov/
Herndon Silver Line
http://www.dullesmetro.com/silver-line-stations/herndon/
“We are so fortunate,” Mayor Lisa Merkel said of the Silver Line. “This is a huge project, one of the biggest infrastructure projects in the country. There aren’t many towns that can get involved in projects like this.”
Construction will begin on Herndon’s future Silver Line Stop in 2016 with its opening within five years.
The entire Silver Line will be a 23-mile extension of the existing Metrorail system from East Falls Church, through Tysons and Reston, and eventually to Washington Dulles International Airport west into Loudoun County.
The Herndon Town Council approved 38 acres to be set aside for its future Metro stop in February 2012. The Herndon Metro Area Station Plan envisions: a mix of retail, hotel, office and residential space, to include 3.2 million net square feet of additional commercial floor area and 2,400 dwellings by 2035; a promenade, pedestrian and bicycle-friendly trails and enhancements, and recreational amenities; premier office space; parking garages with short-term spaces for kiss-and-ride passengers; and pull-offs along Herndon Parkway for vehicles dropping off and picking up passengers.
“We passed a resolution in February advocating for the County to put a Circulator Bus route for Phase II because we want our residents to get to the Metro without having to get in the car,” Mayor Merkel said. “If we have reliable, frequent transit options, people will use it.”
Merkel wants everything in place by the time the Silver Line’s doors open to Herndon in five or so years.
“People are going to establish their commuting patterns on that first day,” Merkel said. “We are working with Fairfax County because we do want to be ready on day one.”
Vinehaven Homes
800 Vine Street, Center and Vine streets
Evergreene Homes has already sold more than half of the 17 new homes at the intersection of Center and Vine streets and along the W&OD Trail in Herndon’s Historic District. Evergreene Homes is marketing its new development to promote its proximity to the Silver Line as well as being in historic Herndon.
See http://myevergreenehome.com/
Junction Square/Tradition Home
Monroe and Elden and Nachman Way
Tradition Homes LLC began construction of three buildings, including five multi-family homes, 15 townhomes and 55,000 square feet of retail/residential space at the corner of Monroe and Elden streets. The Town Council approved the rezoning of the property in December 2014.
The retail will consist of 2,500 square feet of storefront units along Elden and a standalone building containing 3,000 square feet of office and retail at the corner of Lynn Street.
The W&OD trail runs alongside the site. Townhomes will range in size from 2,100 to 3,000 square feet. All homes will offer two-car garages and rooftop decks. Six of the townhouse-style condo units along Elden will contain elevators.
JLB - RZ 2013-DR-017
Dulles Technology Drive/River Birch Road
JLB Dulles Tech plans to develop a 450-unit multi-family development on 11.6 acres. The site is approximately one half mile south of the planned Innovation Center Metro Station on the south side of Dulles Technology Drive east of its intersection with River Birch Road, and is outside the Town of Herndon. The project was approved by the Board of Supervisors on July 28, 2015.
See http://ldsnet.fairfaxcounty.gov/ldsnet/ZAPSMain.aspx?cde=RZ&seq=4181075.
Trinity Land, Woody’s Golf Range
SE 2014-DR-052
11801 Leesburg Pike, Herndon, VA 20170
In June, The Fairfax County Board of Supervisors approved Trinity Land’s application for a special exception to build 30 single family units using a cluster development configuration on the 28.9 acre property formerly known as Woody's Golf range. The site is zoned R-1 (one dwelling unit per acre) and is located in the Dranesville Tavern Historic Overlay District.
See http://ldsnet.fairfaxcounty.gov/ldsnet/ZAPSMain.aspx?cde=SE&seq=4192058 and http://ldsnet.fairfaxcounty.gov/ldsnet/ldsdwf/4498561.PDF for details.
