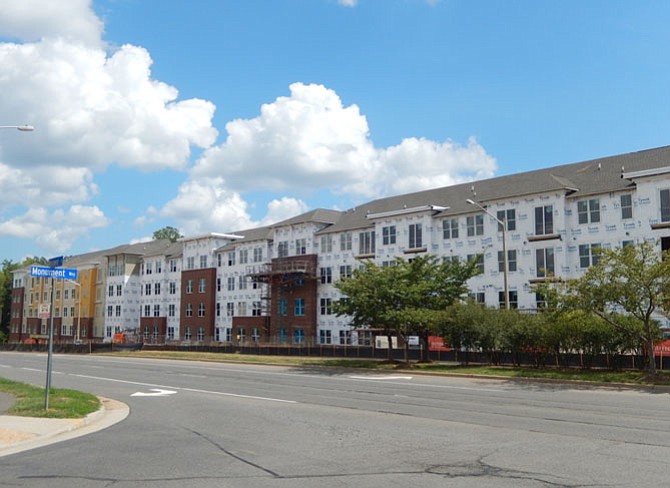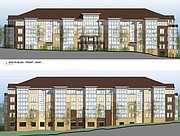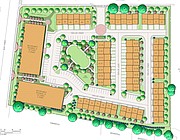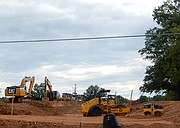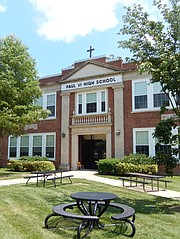Work is progressing on construction of the Residences at the Government Center, along Monument Drive in Fairfax. Photo by Bonnie Hobbs.
Several development projects are either proposed or in the works in the City of Fairfax and its environs. Below are details about some of them:
Novus Fairfax Gateway
The Fairfax City Council approved Novus Fairfax Gateway LLC’s application to transform part of the Kamp Washington triangle between Fairfax Boulevard and Lee Highway into a modern, community-serving, mixed-use project.
Planned for the 8.33-acre site are 403 multifamily apartments – including 24 affordable dwelling units, 29,000 square feet of first-floor retail and commercial uses. There’ll be a 4,000-square-foot office space for use by the nonprofit CASA (Court-Appointed Special Advocates), plus a 5,000-square-foot restaurant and 11,000 square feet of residential amenities.
The commercial space and three- and four-story buildings will front on Lee Highway and Fairfax Boulevard. Five-story buildings will be centrally located and a seven-story parking garage will feature a half-story on top for a pool.
There’ll be a through street with a connection at the Bevan Drive signal at Fairfax Boulevard, plus a new, un-signalized entrance on Lee Highway. The community’s road network could correspond to the future redevelopment of the rest of the Kamp Washington triangle, while treating the section connecting Lee Highway to Fairfax Boulevard with several, traffic-calming elements to reduce cut-through traffic.
Also planned are trails connecting to adjacent properties, plus open space including a 5,600-square-foot contemplative space next to the Jermantown Cemetery. Novus will maintain this space as well as the cemetery. This project is currently in site-plan review.
The Enclave
IDI-RJL Development LLC is building a residential development called The Enclave at the Mantua Professional Center on Pickett Road. The site’s zoned commercial planned development, so both office and condo uses may exist on it. There currently are some office buildings, the New School of Northern Virginia and 181 parking spaces. And The Enclave will join them.
Planned are two, four-story buildings containing 80 condos. Sixteen of the units will be one-bedroom; 48, two-bedroom; and 16, three-bedroom. The indoor amenities will include a fitness center, community room, spacious lobbies and mail/packaging rooms. The 9,000 square feet of outdoor amenities will be a fire pit with seating, patio with seats and gas grills and two lawn areas for socializing.
The condo buildings will be constructed on 3.8 wooded acres, off Silver King Court. The rest of the property will be preserved as open space for a village green for the residents, school and existing office community. A total of 128 parking spaces are planned, plus a bus shelter.
Internal access is planned between The Enclave, the New School and the office complex. Regarding stormwater management, water flow will be directed away from the Mantua community and the channel adjacent to Thaiss Park. The developer will also contribute $40,000 to public schools, $30,240 to parks and recreation, and $275,000 to affordable housing. This project’s site-plan has already been approved.
Mount Vineyard
The Oak Knolls Realty Corp. has demolished the 110-unit Oak Knolls apartment complex and will redevelop the site – to be called Mount Vineyard – with 102 brand-new condos and 30 townhouses. The site is 6 acres along Main and Oak streets in Fairfax. Planned are two, 32-unit condominium buildings with elevators; 38 stacked condo units and 30 townhomes, for 132 units total.
None will be rentals; they’ll all be for sale. The four-story, 32-unit condo buildings will have red-brick, fiber-cement siding, metal railings, stacked siding and bay windows on the corners. And a red-brick, courtyard wall along Oak Street will offer privacy to the 22-foot townhome units.
The developer will underground all utilities on site and in the adjacent rights of way on Oak and Main streets, construct a bus shelter, donate money for improvements in nearby Pat Rodio Park and contribute $550,000 to the City of Fairfax toward affordable housing. It will also do streetscape improvements, provide a pedestrian connection to the park and reduce about 95 percent of Oak Knolls’s currently unrestrained, surface water flow.
The homes will feature “green” building practices and other contemporary amenities, including rooftop terraces and garage parking. Mount Vineyard is the site of the former home of Richard Ratcliffe, the city’s original architect. The community’s design will incorporate several of the mature oak trees on Oak Street, plus a commemorative marker honoring Ratcliffe and Mount Vineyard. Preliminary site work is underway and completion of construction is anticipated by early 2018.
Paul VI Site Redevelopment
In 2020, Paul VI High School will move from its 18.5-acre home in the City of Fairfax to a much larger site in Loudoun County. So developer IDI Group Cos. is obtaining community input about how to redevelop this property along Fairfax Boulevard after the school leaves.
It plans to create a vibrant mixed-use community with high-quality design and architecture. It will feature urban plazas, attractive streetscapes and open spaces, as well as market-rate, affordable and senior housing opportunities. IDI also intends to respect and preserve the property’s history.
Since cut-through traffic is a problem, IDI will explore traffic calming and consider connections in and out of the site. Many streets lack sidewalks, so there’s potential for strong bike and pedestrian connections throughout the neighborhoods.
Residents also want IDI to address flooding at Fairfax Boulevard in front of McDonald’s, stormwater management and streetscape improvements. They’ve also requested a tree canopy, low-impact design features, native plants and irrigation, plus parking for Pat Rodio Park.
Furthermore, residents want a mix of uses, mainly residential. They’d also like some public open space, neighborhood-serving retail and a community use. They want senior and affordable housing and prefer owner-occupied vs. rental, so condos instead of apartments. And they asked the developer to be sensitive to the neighborhood when incorporating the frontages.
Some want the building façade preserved and others want the original, 1934 building re-purposed. And some want IDI to re-create the architectural features in the new buildings. These features could also potentially be incorporated into retail and commercial buildings along Fairfax Boulevard.
Residences at Government Center
With the goal of providing workforce housing in the local area, Fairfax County dignitaries broke ground last year on a 270-unit apartment complex in Fair Oaks. The apartments are being built on county-owned land off Monument Drive, on the Government Center’s perimeter, so they’re named Residences at the Government Center.
On some 9 acres across from the Fairfax Corner shopping center, they’ll offer a 5,800-square-foot amenity space including an outdoor pool, fenced playground, two courtyards and connections to walking trails. The apartments will be chocked full of green and energy-saving features and will be available to people making up to 60 percent of the area median income (AMI).
In addition, at least 20 percent of the units are geared for households at or below 50 percent AMI. Paradigm Construction Co. is the general contractor and will build studio, plus one-, two- and three-bedroom apartments. And since they back up to a forest, they’ll have serene and leafy views.
Because the developer was able to lease land from the county, and federal low-income, tax credits were obtained, said Board of Supervisors Chairman Sharon Bulova, “This is being done at no cost to the county. By providing workforce housing, many young people, low-income families and those having long commutes to jobs here will be able to live here.”
