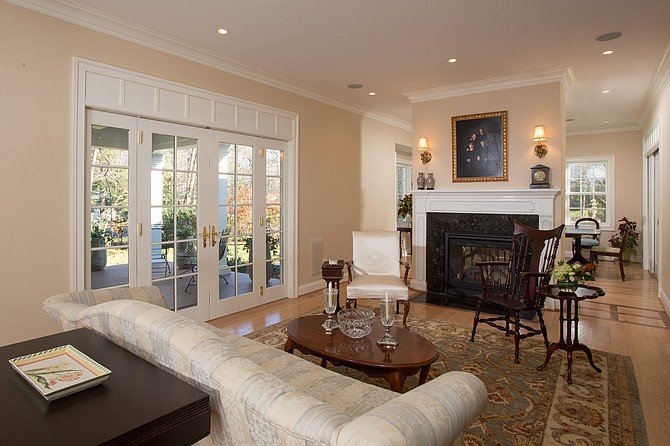
January 7, 2016
The split-level's former bow window was converted to a set of French doors which overlook the new veranda. Though the execution makes the addition hard to detect, the dining room beyond the fireplace is actually in the home's new dining room wing.
Stories this photo appears in:

Remodeled Home Tour Set for Jan. 9, 2016
After multiple attempts, cramped split-level grows to generously-sized neoclassical design.
A circa 1960s split-level enhanced by a 300-square-foot addition, a reconfigured main level floor plan and a seamlessly remade front elevation will be featured in a “Remodeled Home Tour” sponsored by Sun Design Remodeling on Saturday, Jan. 9.
Comments
Sign in to comment
Or login with:
OpenID