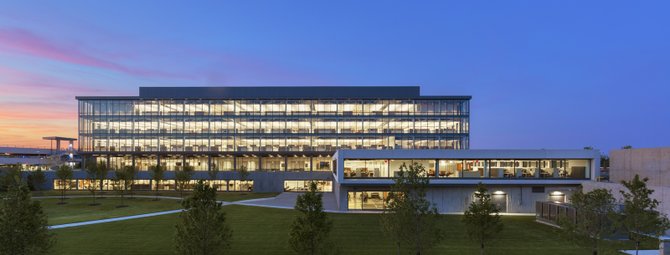The Washington Gas project received an Award of Excellence from the Commercial Real Estate Development Association (NAIOP) in the category of Best Building, Non-Institutional Facility on Nov. 14 at the Ritz-Carlton, Tysons Corner at a banquet hosted by NAIOP’s Northern Virginia chapter.
Situated on a 26-acre industrial site in Springfield, the Springfield Operations Center project for Washington Gas Light Company included construction of a 122,000 square foot, five-story, built-to-suit office building, an adjacent 213,000 square foot, three-story, 532-space parking garage, and a 72,000 square foot, one-story industrial building. The office building consists of three stair towers, three machine room-less elevators, and a feature stair, and is home to a cafe, fitness center with locker room facilities, reprographics room, and a 24-hour Crisis Command Center. The parking garage, completely equipped with sprinklers, includes an exposed, triangular feature stair with composite metal paneled canopies. The primary use of the industrial building is for maintenance of the owner’s truck fleet, with welding and fabrication facilities, a machine shop, a pipe fabrication facility, meter storage and testing laboratories, storage areas and hands-on education rooms.
As the facility is pursuing LEED® Gold certification, various sustainable elements were incorporated into the project’s design and construction. These included FSC-certified wood products, over 75 percent construction debris diversion, light harvesting, low-flow bathroom fixtures, and indoor air quality monitoring. In addition, a 200 kW Bloom Energy fuel cell was installed to generate power from natural gas while reducing carbon dioxide emissions.
HITT team members involved in the facility’s construction included Executive Vice President Jeremy Bardin, Vice President Kimberly Roy, Project Manager Josh Foreso, Assistant Project Managers Amanda Logsdon and Joshua Shelton, Project Engineer Laila Sharafi, Vice President Field RJ Trottier (base building construction), Senior Superintendent Coleby Cyrtmus (interiors construction), Superintendent TJ Pake, Assistant Superintendents Dustin Rakestraw and Rubelio Zepeda, and Senior Accountant Donald Wilson. Other firms involved in the project included FOX Architects, GHT Limited, Cagley & Associates, ADTEK Engineers, Jones Lang LaSalle, and Washington Gas Light Company.
