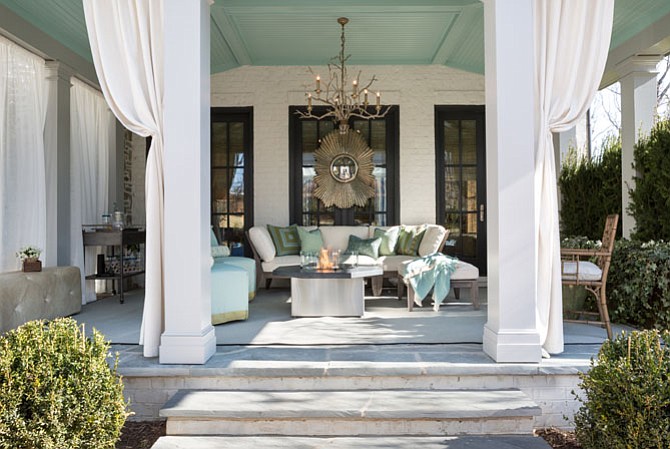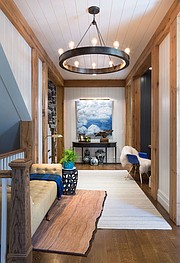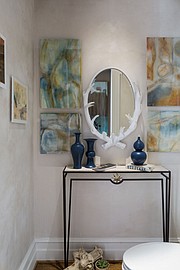The home's loggia, designed by Nancy Colbert of Design Partners in McLean, offers views of the home's natural surroundings. Photo by Angie Seckinger/D.C. Design House
Local interior design enthusiasts will have an opportunity to tour a much-anticipated unveiling this weekend when the 2015 Design House opens in McLean on Sunday, April 12 at noon, with ticket sales benefiting the Children’s National Health System.
The 8,869-square-foot home was built by Artisan Builders and designed by Harrison Design to look like an old American farmhouse. Then, 24 local designers were chosen to design a room in the home — the eighth annual design house — using inspiration that ran the gamut from American art to the home’s natural surroundings. Organizers hope the varied styles will make the home’s design appear to have evolved over many years.
THE KITCHEN was designed by Paul Lobkovich and Emily Neifeld, of Lobkovich Kitchen Designs in Tysons Corner. Antique white walls accented by a custom hood in both black and stainless steel create a simple, but elegant gathering space.
If this kitchen is the hub of a home’s activities, then the butler’s pantry is where the preparation for those celebrations begins. That notion was the inspiration for Margery Wedderburn’s design. “This butler’s pantry is the celebration of a good life,” said Wedderburn, of Margery Wedderburn Interiors, LLC in Vienna. “One enters the heart of the home, the kitchen and family room, through this butler’s pantry, so the room is casually elegant, but doesn’t take itself too seriously. It is happy, bright and fun.
“This home was designed to have a country farmhouse feeling, and we were inspired by the architecture plus the Virginia countryside,” she said, explaining that nature was also a big inspiration. “We have the casual green leaf wallpaper, plus we designed a custom, faux-wallpaper on the ceiling which looks just like repurposed wood. We bring the outdoors in with the green and blue tones of the space, including the fun peacock color, which ties in with our peacock feathers in the umbrella stand.”
Even the chandelier is peacock, and the Sisal rug features blue stenciling, while green and blue stripes on the back of the closet tie everything together. Meanwhile, accessories give the space a contemporary feel. “Because this area of McLean is so cosmopolitan, we wanted to give a nod with stylish, hip vases, barware and details that move the space forward into the next decade while complimenting the past,” said Wedderburn.
Another active hub of the home is the back stair hallway, which connects all three floors. Although it’s windowless, designer David Benton’s goal was to create a warm, welcoming and stylish space. “Using furniture, lighting and accents, we visually divided the hall into two zones,” said Benton of RA Spaces, the interior division of Rill Architects in Potomac, Md. Benton even created a “virtual window” with a commissioned painting, “Old Dominion Sky.”
The first-floor space is accented with a custom, tufted bench and unexpected pops of color to create a formal space between the butler’s pantry and dining room. “The hall space that connects the garage, mudroom and kitchen is anchored by a console table and wool rug,” said Benton.
Open shelving and a built-in desk offer additional display areas. Benton finished the space with a chandelier by Circa Lighting and photo art. Those accessories “deliver fresh takes on period furnishing,” said Benton. “The classic Eames bright blue fiberglass shell chair introduces an unexpected Americana twist.”
D.C. Design House
956 Mackall Farm Lane, McLean, will be open to the public starting Sunday, April 12, noon-5 p.m.
- Regular Hours: Tuesday-Friday, 10 a.m.-3 p.m.; Thursday evenings 5-8 p.m.; Saturday-Sunday, noon-5 p.m. Closed Mondays. Visitors must arrive one-half hour before closing time to take the tour.
- Last day: Sunday, May 10, noon-5 p.m.
- Admission: $30. Purchase tickets at http://www.dcdesign…">www.dcdesignhouse.c… or at the door.
One of the design challenges Benton faced on the second floor was creating an aesthetically appealing area rather than a simple connection between two spaces. He decided to transform the walls into a dramatic backdrop using wallpaper by Cole and Son that features silhouetted stems of cow parsley against an etched background.
“Like the house, which feels like it has been added to over time, we wanted the interior to feel like an acquired collection of pieces,” said Benton. “The useful storage bench and custom sweater rug give the space warmth and style. The fun and inexpensive swag light is another way we added flair and utility.”
INSPIRED BY A SAILING TRIP through the fjords of New Zealand and by the bright oil-on-canvas painting, “Mountains and Sea,” designer Lisa Tureson, of Studio Artistica in Oak Hill, created a powder room that she said resembles “a little art gallery.”
Tureson hung a custom, hand-etched mirror and eight paintings in the space. “My goal was to create a pictorial space since I’m an artist and painter,” she said. “The subtle sparkle on the walls … adds pizzazz.”
When designing the room known as the gentleman’s retreat, Scott Cooke, of Scott Cooke Design in Alexandria, wanted to “honor the architecture of the house itself, with a room that's rustic in nature, and that feels in sync with the time period the house evokes,” he said.
From the wooden poster bed and canopy to the rug and art, Cooke used neutral hues throughout the room. He drew inspiration from the home of the late fashion designer Bill Blass, which was, “done in a monochromatic color story ranging from white and parchment, to caramel, chocolate, espresso and black,” said Cooke.
Transforming this grand house into a home was a mammoth undertaking, but one designers say was well worth the effort.
“It is an honor to be a part of this amazing group of designers,” said Wedderburn. “The great thing about the group is that everyone is wonderful and helpful to each other. There is a special camaraderie here and we are all drawing inspiration off each other.”


