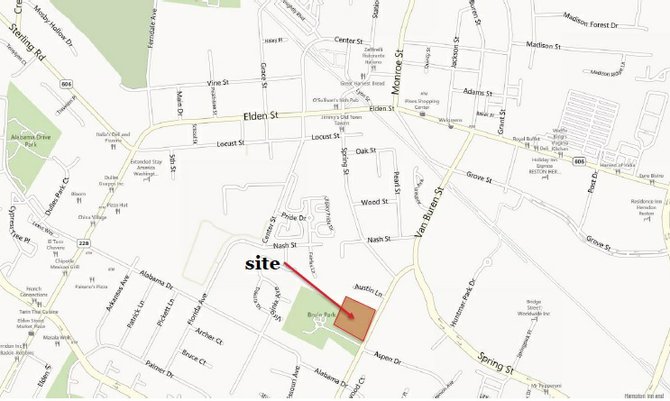The site for the proposed Helgar Oaks subdivision, a preliminary plan which was just approved by the Herndon Town Council.
Herndon — The Herndon Town Council unanimously approved an application for a preliminary subdivision plan on the 400 block of Van Buren Street. The lots at 417 and 419 Van Buren Street, located adjacent to Bruin Park, are currently empty and total about three acres.
The two single family houses on the properties will be demolished. The new subdivision is called Helgar Oaks, and it would be a by-right development that doesn’t require zoning waivers.
It will consist of nine single family houses, a standard, 50-foot wide public street that includes a sidewalk and ends in a cul-de-sac.
The Beltway Investment Group started purchasing the property in November of 2011 with the idea to create a development for commuters.
“We look at this as commuter workforce housing, for somebody who is really going to enjoy the potential of being able to walk to the Metro and enjoy the downtown, it’s almost equidistant from Metro to downtown,” said Beth Clifford, president of the Beltway Investment Group. “Persons living here will most likely be families, any type, such as a new family with young children, or it could be more multigenerational. The floor plans are very modular, which will allow for many types of intergenerational living.”
Clifford said the architecture will fit in with the eclectic nature of Herndon’s architecture.
“There is no one type of Herndon house,” she said. “A house in Herndon can be all over the place, from an 1800s farmhouse to post modern.”
THE UNITS will range anywhere from 2,800 to 3,200 square feet above grade, and will include basements, though none will be walk out basements. Some will have integrated garages, others won’t. There will not be an HOA, Clifford said, citing a lack of public spaces that would require community upkeep.
One issue with the property is drainage, as several residents said they were familiar with drainage issues in the area.
Rosendo Molina, who moved to Van Buren Street in April, said he has already experienced drainage problems on his property.
“When I moved there was a significant draining issue, so much so that we had to excavate in the back yard to address draining from our home to the main system,” he said. “That current system only supports three homes at the moment, so I’m concerned that if you add nine more homes to what is a pretty small system, that there are plans that address an upgrade.”
Richard Downer, a former town councilmember, is familiar with Molina’s issue, as his mother lived in the same house for many years.
“Van Buren Street has open-ditch drainage, which offers very poor drainage,” he said. “I think town is going to have to address the gravity flow deficiencies you’re going to have on both sides of the street. I hope Public Works will take a close look.”
RAY OCEL, deputy zoning administrator for the town, said there are already several measures aimed at helping drainage.
“In terms of stormwater management, each lot will have its own rain garden, typically in the rear of the house, but some will be on the side and one will be in front,” he said. “There will be a maintenance agreement for the rain gardens required from each homeowner to maintain, and employees from the town’s Public Works department will inspect them once per year. Each garden will drain into the public drainage system and will be graded to insure storm water doesn’t run off the adjacent properties.”
Bob Boxer, the town’s director of Public Works, said they will continue to examine other stormwater management possibilities as the development moves closer.

