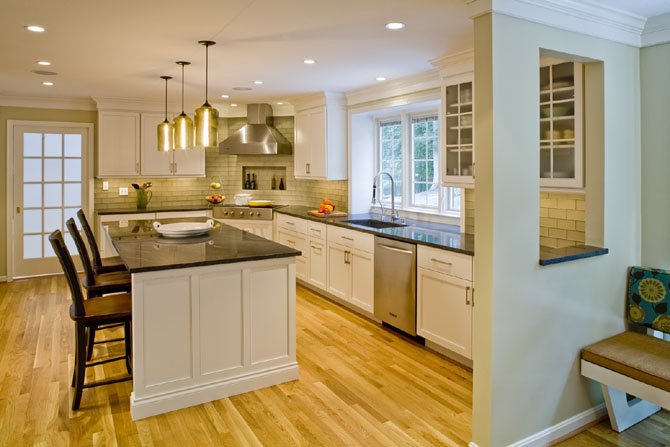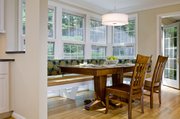Brent Wentworth and his team added white-painted cabinetry, glass cabinet doors, dark gray granite countertops, oak floors and pendant light fixtures that he says “will remain functional and stylish for years to come.” Photo by Ron Blunt
Potomac — When a busy Potomac family decided that it was time to turn their tiny, dark kitchen into free-flowing, light-filled gathering space, they decided to expand their home. Their decision is part of national trend.
“There are definitely a lot of people who are creating good traffic flow in the kitchen and on the first floor for entertaining purposes,” said Morgan Zenner, spokeswoman for the National Association for the Remodeling Industry. “More people are knocking down walls and combining living and kitchen spaces. There is a lot of congregating near the food, so bumping out a breakfast nook or eating area would be the most common type of kitchen addition.”
“A 4-foot addition … greatly improved the functionality of the kitchen and breakfast areas. The additional space accommodates the kitchen’s new island and a breakfast banquette.”
— Bruce Wentworth, Wentworth, Inc.
The family enlisted the help of Bruce Wentworth, president of Wentworth, Inc., who said the ‘70s-era, two-story, suburban home had a narrow kitchen, a small breakfast area and a screened-in porch that no longer served the needs of an active young family. “The homeowner requested a new kitchen with an island and a breakfast space with banquette seating for six.”
Wentworth said the new addition added an extra 120 sq. ft. to the home. That greatly improved the functionality of the kitchen and breakfast areas. The additional space accommodates the kitchen’s new island and a breakfast banquette. A projecting bay window at the kitchen sink expands the depth of the counter top and enhances the garden views.
“Floor to ceiling windows flood the room with natural light and are integrated with the custom banquette. Exterior stucco-like cladding gives the addition the appearance of a bay and harmonizes the house,” he added. “And the bonus space was converting the unused screen porch into a mud room with cubbies, a sink and storage.”
Wentworth production manager Steven Barnard said this is a case where a small addition made a significant difference. “This is one of those things where the sum of all the parts is greater than the whole. It was such a complete change that it is not even the same space any more.”
The new kitchen space has a sense of timelessness as well. “White painted cabinetry, glass cabinet doors, dark gray granite countertops, oak floors and hip pendant light fixtures will remain functional and stylish for years to come,” said Wentworth.

