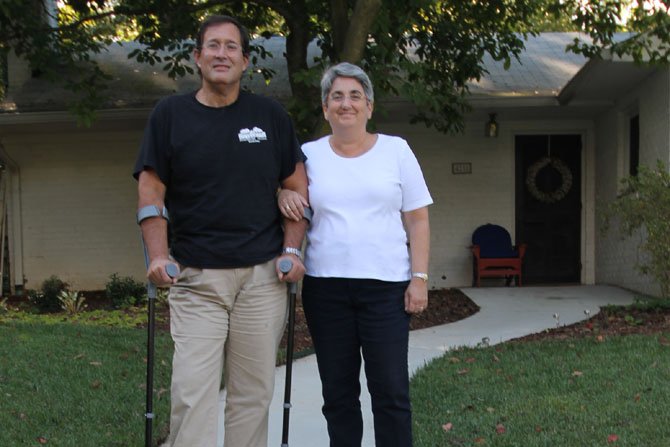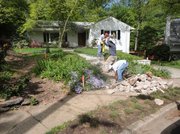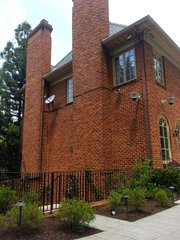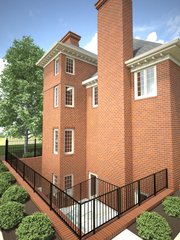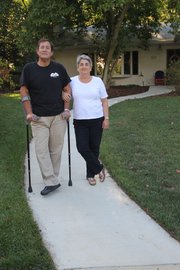Arlington seniors Jaime Marquez and Janice Shack-Marquez on their newly designed accessible front walk. Photo courtesy of Home Fronts News
Russ Glickman was a traditional full-service remodeler until the late 1990s when he abruptly added a host of accessibility certifications to a long list of building industry credentials. The service extension was less about opportunity than a personal call to apply what he’d learned from personal experience in helping his son, Michael, who was born with cerebral palsy.
“I wanted to see if we could make changes that would enhance the property — functionally and aesthetically.”
— Janice Marquez
“As a professional builder and a parent, I was fascinated with the challenges entailed in helping people with mobility issues make use of their homes, and really eager to absorb the evolving strategies and technologies that were then beginning to evolve,” Glickman said. “I spent several years acquiring new certifications while continuing to execute full-scale remodeling projects.”
Starting initially as a helpful neighbor with sound advice, Glickman, who has operated Glickman Design Build for more than 30 years, eventually recognized that the demand for accessibility solutions was larger than he had thought.
“I was offering feasibility studies in special needs situations mostly on referral, but the inquiries pretty quickly became about half of my work,” he said. “It wasn’t that there weren’t other practitioners in this field. But I soon discovered that the need for original solutions was as pronounced among people with mobility requirements as it is in remodeling — may be more so.”
His conclusion: an accessibility solution that’s tailored to an individual is always best, especially when designed to accommodate both current and probable future needs.
“Mastering guidelines and practices specific to a particular condition is a good starting point,” Glickman said. “The Americans with Disabilities Act, for instance, publishes recommendations everyone should know. But the reality is that every disability is also uniquely personal, and every house presents challenges that must be fully understood if a solution is to work well.”
On top of this, Glickman said, there are always code and budget issues, emerging technologies and, often, collaborative input from therapists, engineers and other specialists.
In the end, it is field experience that makes a mobility or access solution practical.
“This is an enormous societal issue, with a significant and growing practice literature that must be absorbed,” he said. “Having said this, I find that the best solutions arise from effectively collaborating with someone facing challenges who’s really passionate about making the most of their situation.”
IF THERE’S ONE TREND that’s well underway in Northern Virginia, it’s that seniors are consistently deciding to age in place — even when a major retrofit is called for.
In McLean, for instance, a retired executive and his wife recently hired Glickman to develop a plan for installing a three-story elevator in their 10,000-plus-square-foot house. “The owners are in their in their late 60s, and walking without assistance. The stairs have gradually become a chore, however, a situation that was unlikely to improve.” Since elevator access within the home’s existing structure wasn’t feasible, Glickman’s plan calls for a 60-foot tower designed to house an elevator shaft — a substantial modification that will not be visible from the front facade.
Inside, the tower will connect a finished lower level, a study on the main level and a third floor sitting room. The owners are also considering an option to build-out the fourth floor as a guest room suite, a choice which will entail extending the tower another floor, finishing selected attic rooms and tying off the roof.
The execution is meant to be architecturally seamless, with the tower clad in brick to match the 25-year-old, original masonry. The new roof will then be tied into existing rafters, reframed and reslated.
Not surprisingly, professionals regarded this as a highly specialized assignment.
“There aren’t lot of local contractors who could execute a project like this,” said Andria Gregory of Area Access, Inc, the firm that will install the elevator inside the new shaft.
Details
Russ Glickman periodically offers workshops on accessibility solutions for seniors. Visit http://www.Glickman…">www.GlickmanDesignB… or call 301-444-4663.
“The specifications are always exacting, so it’s important to us to work with people who have a track record, ” Gregory said.
Gregory notes that Glickman’s experience in mobility prescription puts him in a selective class. “He’s among a handful of our preferred contractors in Northern Virginia,” Gregory said. “It’s critical to us that the project satisfies the client in every respect.”
MEANWHILE, IN ARLINGTON, a mobility plan with incremental components has been implemented in the two-level ranch Jaime and Janice Marquez have occupied for 24 years.
Jaime, 59, who had polio as a child but walked without assistance for most of his adult life, started intermittently using crutches again about 10 years ago.
“This wasn’t a surprise,” Janice Marquez said. “The research shows that polio survivors can have increased mobility challenges as they age, so we wanted a wheel-chair friendly plan even though it’s not a necessity right now.”
The biggest obstacles: a curving, ruggedly-steep front walk that links up with a front stoop; standard-width interior halls and doorways that had proven restrictive; and a back deck inaccessible to Jaime Marquez from the ground.
“It had become difficult for Jaime to negotiate the house on crutches, so we we’re looking ahead,” Janice Marquez said. “Initially, I wasn’t sure if we should remain in this house, but I had read about Glickman and decided to get his feedback.”
Compounding the “move vs. improve” question was the couple’s mutual concern that an accessibility solution might make the house less functional for others, including two daughters away at college who are frequent visitors.
“I’ve seen accessibility modifications that become obstructive,” Janice Marquez said. “I wanted to see if we could make changes that would enhance the property — functionally and aesthetically.”
To improve front elevation access, Glickman and team removed the existing front walk, re-graded the front slope so that it rises at the rate of one inch per foot and introduced a “zero step” entry.
Inside, hallways have been widened from 36 inches to 48; doorways from 30 to 36 inches.
To facilitate Jaime Marquez’s access between the rear deck and the yard, Glickman designed and constructed a wider, low-rise staircase that accommodates his crutches.
While focused and small-scale, the changes have dramatically improved Jaime Marquez’s ability to move freely from driveway to front door and throughout the house. They’ve also bestowed an unexpected benefit.
“The interior now feels much more spacious,” Janice Marquez said, “and the wider doorways allow more natural light.”
Also, she notes, the new front walk adds considerable curb appeal. “Honestly,” she said, “I wish the walk had been in place when I was still pushing the girls in their stroller. It’s just a lot easier for everyone.”
OUT IN STERLING, the Saads, both in their mid-60s, asked Glickman for a plan that would make life easier for Mrs. Saad — who recently transitioned to a wheel-chair — yet would preserve the home’s resale value should the couple eventually decide to move to a retirement home.
“It’s a three-level single-family home,” Glickman said. “So we first looked at options for installing an elevator ... only to find that the space required would obstruct some of the bathroom accessibility benefits Mrs. Saad was seeking.”
The couple’s desire to stay in place for the near-term, however, soon inspired an alternative vision: convert the 2,000-square-foot lower level into a four-room suite complete with accessible bath, kitchenette and other amenities.
To facilitate access to the new one-level living area, Glickman designed a lift that connects the first floor to the new suite. Top level bedrooms are now reserved for guests and storage.
To make it easier to see who has come to call, the home’s front door has been equipped with a security camera linked to the couple’s laptop.
“Our goal was to satisfy immediate needs while implementing a makeover that will add resale value,” Glickman said. “In this sense, the house has simply been redefined as a traditional single family home that includes a full-size in-law suite. It’s a very marketable improvement, yet meets all the present requirements.”
