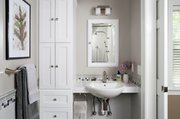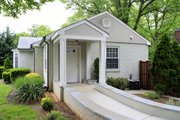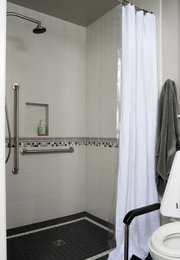When the owners of an Arlington home approached Russ Glickman, founder of Glickman Design Build, for a home renovation, they had one primary goal in mind: making the home accessible for their elementary school-aged son, who is confined to a wheelchair, while ensuring the renovations were consistent with the home’s existing aesthetic.
Glickman, who is an ADA (Americans with Disabilities Act) certified builder, remodeled the home using Universal Design, which includes making adjustments to accommodate anyone with a disability.
“The homeowners wanted to create a space for their son so that he could have access to the house and play in the house like their other children,” said Glickman.
Also on the homeowners’ wish list was a floor plan that allowed their son easy access to the outside of the home from his bedroom, which is on the main level of the ranch style home. They also wanted their child to have protection from rain and other weather when he was outside waiting for his school bus or other transportation.
The Glickman team came up with a variety of solutions for greater accessibility in and out of the home for the child. A side portico was built to complement the portico over the home’s main entrance. Not only did this provide the functionality the homeowners desired, but also added to the appeal of the home’s façade.
A ramp from the doorway to the driveway, finished with a stone wall, created not only easy access, it added visual interest to the exterior. And, finally, a gate at the entrance to the ramp completed the look.
“We added an Open Sesame automatic door system,” said Glickman. “It’s a remote system, so the boy can hold and press a key fob and the door opens, which leads to a ramp.”
Low barrier walls keep the child from falling as he makes his way down the ramp. “The house is located near a busy intersection,” said Glickman. “So safety was a big concern. We created a wall on the ramp so he couldn’t fall off and get hurt.”
THEY ALSO NEEDED to make modifications to the bathroom to accommodate his needs. Project design coordinator Keith W. Long, who like Glickman is a CAPS (Certified Aging in Place) design specialist, said one the biggest challenges he faced was designing the bathroom.
“When someone is in a wheelchair, they need a lot of space to move around and to transfer to the shower, tub or sink,” said Long. “The existing space that we were working with was really small. When someone approaches a toilet or shower, they have to have a transfer space. Creating that space was the biggest challenge.” They found the extra space by using a closet from the boy’s room next door.
Long’s design included the creation of a double door, which allowed for a greater range of motion.
All walls were re-enforced for special grab bars, which can fold down if needed. The sink bows out and is at wheelchair height. The faucet features a motion sensor and the toilet is wheelchair height as well. An electric outlet for hot water was installed for later use for a Toto washlet, if desired. Two grab bars and a handheld showerhead are also included, as well as a curbless shower for wheel chair access and turning.


