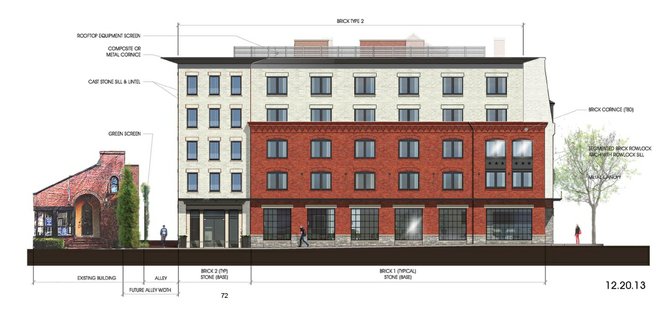The Alexandria waterfront plan is like the 1970s Eagles hit, "Hotel California." You can check out any time you like, but you can never leave.
Over and over again, members of the City Council arrive at City Hall for public hearing after public hearing to listen to the same arguments over and over again. Residents of Old Town say the plan calls for too much density, arguing it will choke the neighborhood. Then people in other parts of the city say the waterfront is for all of Alexandria, and that increasing density is a way to milk new city revenues while increasing the vibrancy of a once-industrial waterfront.
"We are all just prisoners here," says the woman in the song, "of our own device."
Last weekend, once again, elected officials found themselves debating the controversial small-area plan. This time it was to approve the first development, a proposal from developer Carr City Centers to construct a five-story hotel with 120 rooms. Opponents of the waterfront plan gathered in council chambers and tried to stab the proposal with their steely knives. But they just couldn't kill the beast.
"The folks who have a problem, it’s not with this particular project," said Mayor Bill Euille. "It's the master plan, and that's already been decided."
The development special-use permit received unanimous support, although Vice Mayor Allison Silberberg was out of town at the time and unable to vote. During the 2012 campaign she was the only member of the Democratic ticket who said she would have voted against the waterfront plan, quoting former state Sen. Patsy Ticer (D-30) who said the plan was "not ready for prime time." Once again, opponents said the density was too big for Old Town.
"Scale it down or put it elsewhere," said David Olinger, a member of the waterfront task force. "But don't inflict this on the waterfront and the surrounding neighborhood."
THE CUMMINGS PROPERTY is one of the three sites slated for redevelopment that were at the heart of the waterfront small-area plan, an increase of density that aggravated neighbors so much they filed a series of lawsuits to stop the city from moving forward. Opponents are still challenging the zoning in court, focusing their attention on efforts of city officials to prevent them from challenging the zoning change in 2012. They say the Cummings property will play an important role as the first development of the waterfront plan, so it's important for city officials to get it right and build support for the proposal.
"A legal cloud is hanging over the zoning," said Old Town resident Bert Ely. “This does not set the tone. In fact, it doesn’t even come close."
Supporters of the plan say the hotel will revitalize the waterfront and bring new vibrancy to a run-down stretch of land long dominated by industrial use. City officials say the hotel, which would be located at the northeast corner of Duke and Union streets, would bring the city an estimated $750,000 in annual property taxes. The hotel will include 69 underground parking spots and a valet service that will park cars in a nearby garage.
“For anyone walking along the street, it will look like it was built 100 years ago," said Ken Wire, attorney for the developer. "And it will be a quality building for 100 years to come."
THE HISTORY of the property dates back to the earliest days of the city, a time when city leaders extended the waterfront east into the river to create a zone for commerce. About half of the property was underwater when Alexandria was founded in 1749, although the parcel had been completely filled in by 1845. Originally, it had a warehouse with piers running east to the Strand. The current warehouse structure on the property was constructed in the 1950s.
"Historically, waterfront buildings, often warehouses, were significantly larger and less high-style than buildings in other parts of the city," according to the staff report on the proposal. "Warehouses were often four stories in height and occupied the entire lot, without setbacks or open space."
City Council members ended up making several changes to the proposal after the public hearing. They modified the color of the bricks, shortened the hours for the loading dock and reorganized the lighting a public plaza along the northern edge of the property. They kept the increased density, though, leading to concerns that parking could suffer in Old Town.
"Where are those folks who use those spaces supposed to park? And what about the impact on the residents themselves?" asked Old Town resident Robin Marquis. "Keep in mind that residents are taxpayers and should at least have a chance to find a parking space."
Members of the Board of Architectural Review will have the last crack at making changes to the exterior when they take up the project in the coming weeks.
More like this story
- Proposal for Waterfront Hotel Would More Than Double Density of Existing Development
- Urban Renewal on the Waterfront
- Developer Moves Forward with Plans to Redevelop Waterfront Property
- Alexandria City Council Rezones Waterfront Despite Massive Opposition
- Board of Architectural Review Has Harsh Words for Waterfront Hotel Concept


