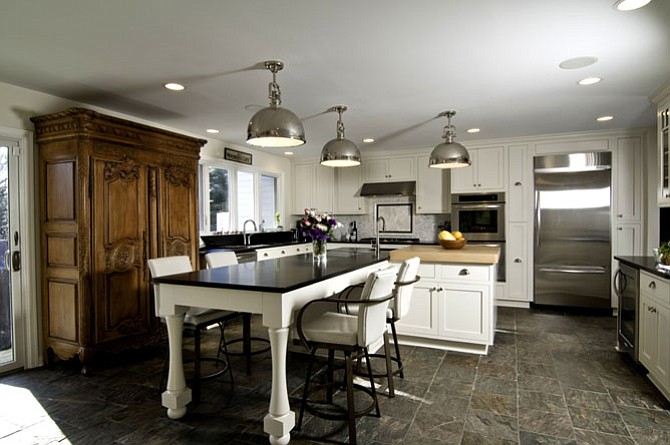A whole house aging-in-place solution by Sun Design Remodeling will be featured in the Parade of Homes' Remodeled Homes Tour, April 25 and April 26. The firm executed a top-to-bottom makeover to a circa 1970s split-level, creating a first level master suite and a gourmet kitchen. Photo Contributed
A Vienna whole house remodel that incorporates an Aging-In-Place solution will be featured in the Parade of Homes/ Remodeled Home Tour April 25-April 26.
The circa-1970s split-level owned by Andre and Katy Hollis was substantially re-purposed and renovated by Sun Design Remodeling of Burke.
“I decided that I really liked our neighborhood and that with changes we could stay in the house indefinitely,” Katy Hollis said.
Mindy Mitchell, the Certified Aging-In-Place Specialist (CAPS) at Sun Design Remodeling who executed the Hollis design solution, says such inquiries have become more common in recent years.
After considering options, the Hollis family settled on several revisions: a spacious first floor bedroom; a gourmet kitchen; a better entertainment plan; and a guest suite with dedicated bath.
“I thought we probably had enough square footage to achieve what we wanted,” Katy Hollis said, “but there were lots of functional problems, and we weren't sure how to address them.”
The challenge was reconfiguring adequate existing space into a better plan serving long term horizons.
Details
Sun Design Remodeling frequently sponsors tours of recently remodeled homes as well as workshops on home remodeling topics. Headquartered in Burke, the firm has a second office in McLean. Call 703-425-5588 or http://www.SunDesig…">www.SunDesignInc.com.
Katy wanted both a guest suite and a larger, more private master bedroom suite.
The former master bedroom suite now becomes spacious guest quarters. A corner bedroom has been transformed into a second upstairs bathroom
Mitchell and team re-deployed 300 square feet on the rear of the first level for a very private master bedroom suite that includes a master bath and generous walk-in closets.
A home office behind glass-facing French doors opens directly into the redecorated living room.
“It's a terrific solution in every detail,” Hollis said. “And knowing we've already made some solid decisions about the future has really given me peace of mind.”
