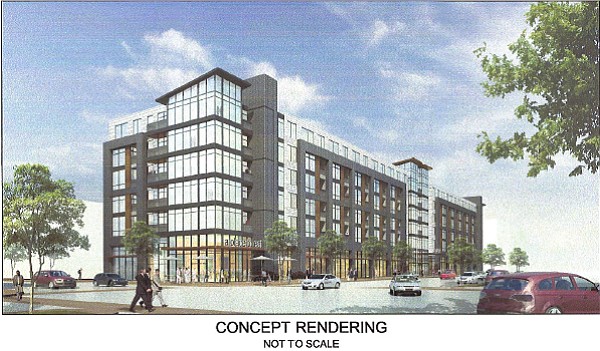The future is here, and it's not as controversial as expected.
On Oct. 17, the Arlington County Board approved the rezoning of 670 North Glebe Road to facilitate the construction of a six-story residential building with ground floor retail. The new building will exceed density allowed in the area, but in exchange meets some of the city’s green requirements and is providing seven committed affordable housing units on the site. It’s one of the first implementations of the new retail plan passed in July, and it still came with a share of small problems.
County Board member Walter Tejada pressed staff about concerns over the parking reductions and a lack of bike accessibility. Normally the retail plan would call for eight parking spaces for the ground floor retail of a building like this, but while the 670 N. Glebe Road project does have 177 below-grade parking spaces at the site, only two of those are set aside for retail. Rob Gibson, from the Transportation Division of Arlington’s Department of Environmental Services, answered that Arlington has been emphasizing on-street parking on Glebe Road as part of an effort to make the area more pedestrian friendly. Gibson explained that the on-street parking helps provide a buffer between pedestrians and traffic. Additionally, according to the staff report, Ballston is notable for higher levels of parking availability than other parts of Arlington.
One of the other issues was the location of the electrical transformer vault for the site. The original plan was to have the transformer located underground, but the only location this was possible encroached on VDOT territory and would force Dominion Power to pay a fee, which Dominion Power no longer allows. The current plan calls for the transformer to bump out into the alley, which was not ideal given that the beautification of the alleyway was one of the selling points of the project, but it wasn’t the only problem the project would be throwing into the alley. The project also calls for the alleyway to serve as the location for the retail loading dock, which is prohibited in the Master Transportation Plan’s alley policy. But staff argued that there was no other possible location for the loading dock, and the County Board granted the project an exemption.
Overall reaction to the project was largely positive. With a few modifications, the Planning Commission and Citizens Advisory Commission on Housing both recommended approval of the project.
While other residents of the neighborhood had spoken in support of the project at the Oct. 5 public hearing, Terry Serie, a Ballston resident representing the Bluemont Civic Association, was the only local resident to speak at the County Board meeting. Serie expressed support for the project, especially for the new affordable housing provided in exchange for the bonus density.
The lack of outcry on the new development almost seemed to catch members of the County Board off-guard.
“It didn’t start out at 100 percent,” said Tejada, “but it has evolved and shaped up, and I think we’re at a good point now.”
County Board Chair Mary Hynes also said that the 670 N. Glebe Road project is similar to what she hopes to see in development for Clarendon. According to Hynes, Clarendon has a similar density.
The approval of the site plan expires in 2018 if construction has not begun or without extension by the County Board.
