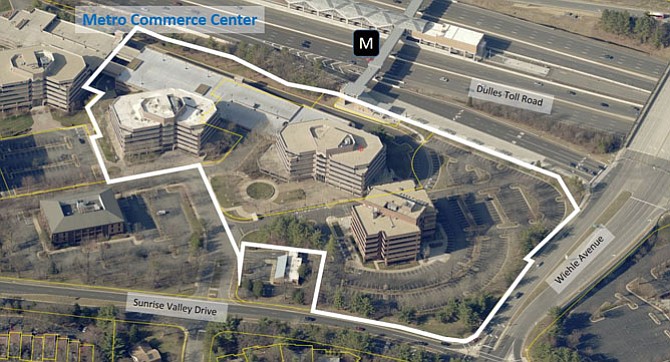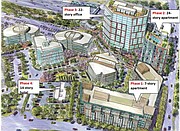CESC Commerce Executive Park was the first to present a vision to the Board of Supervisors for its 11.58 acres portion of land near Wiehle Metro Station.
“It’s the first significant land use case of its type on the South side of the Toll Road, obviously very proximate to the Wiehle Station as well,” said Gregory Riegle of McGuire Woods. “This is an opportunity to unlock the existing rail station so to speak.”
The Board approved the development at its afternoon public hearings on Tuesday, Dec. 6, 2016.
The four-phase conceptual plan project called Commerce Metro Center starts with a rezoning from Light Industrial District to Planned Development Commercial district that will allow CESC Commerce Executive Park LLC to develop office, hotel, multi-family and retail uses.
Developer Vornado’s Commerce Metro Center will consist of about 1.1 million square feet in new mixed use development at the site of existing office park, while the Lincoln will be a seven-story apartment on an adjacent property.
“If you’re familiar with the existing condition, we have a circumstance that is far from optimal in terms of a new Metro-rail station,” he said. “This application starts to solve that condition by providing new access, organized access, and collective starting to open this important piece of infrastructure and amenity to the public as large.”
The applicant plans to start the first phase of development on the existing surface parking lot by building a seven-story, 100-foot tall residential building with 200 dwelling units at the property at 1850 Centennial Park Drive, 11440 Commerce Park Drive, north of Sunrise Valley drive and west of Wiehle Avenue.
In future phases the applicant plans to: build a 24-story, 255-foot tall building with 300 residential units, retail spaces on the ground floor and underground parking (phase two); and construct a 22-story, 275-foot tall, 385,000 square-foot building immediately east of the Metro platform and central plaza.
A HOTEL is envisioned for the fourth phase of Commerce Metro Station; the applicant describes a 14-story, 155-foot-tall, 175-room building that will also have retail on the ground floor.
Ronald Weber testified before the Board in opposition to the project, stating his opinion on problems with bus access and lack of kiss and ride facilities and traffic problems.
“There are major transportation problems that it fails to address,” he said. “It doesn’t unlock the station, except to them... what you have is a project that should not be allowed.”
The Board gave unanimous approval.
“This is another site coming in to the transit area which has been industrial for quite some time,” said Hunter Mill Supervisor Cathy Hudgins.
“I think the beginning of this process is an opportunity for us,” she said, “It is a change that will improve the lifestyle along Sunrise Valley [Drive].”
The Planning Commission recommended approval of the application on Oct. 6, 2016.
The development retains 1.52 acres for park space in multiple phases for six different parks and pocket parks. Overall, 39 percent of the development will be for residential use.

