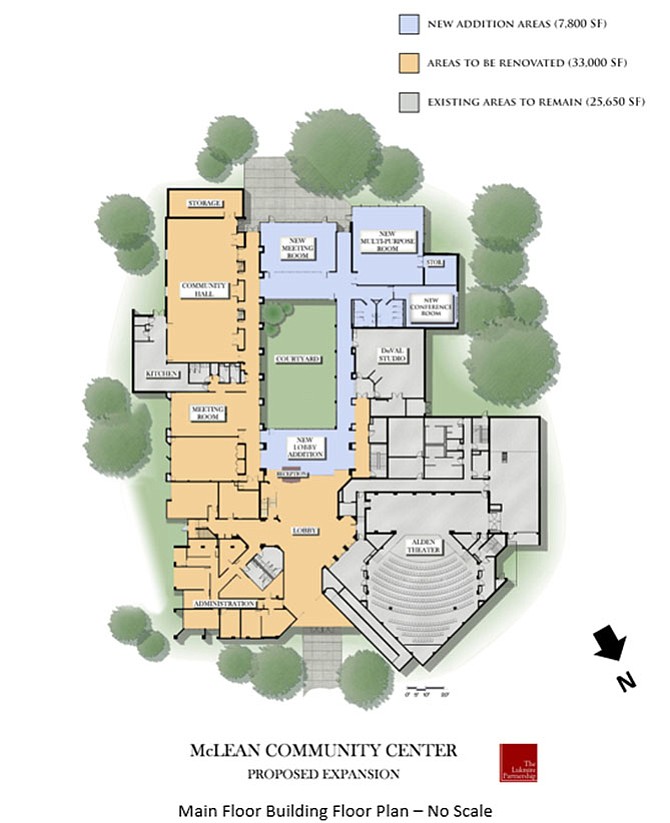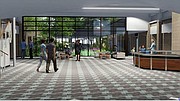The final design of the renovation plan was approved by the Governing Board of the McLean Community Center on April 16, 2016.
McLean — Bids to renovate the McLean Community Center, which was built in 1975, have been submitted and are lower than anticipated.
“The process is pretty straightforward,” says Teresa Lepe, spokesperson for the Building Design and Construction Division of the Fairfax County Department of Public Works and Environmental Services. “We’re a government agency, so it’s a low bid process to follow Virginia procurement laws. It’s not an evaluation of the qualifications.”
What her agency does is prepare construction bid documents which are advertised to pre-qualified contractors. The lowest bidder, if the company can meet all the requirements, is awarded the contract.
Contractors bidding on the work are:
- Sorensen Gross Company for $5,100,000
- R.J. Crowley, Inc. for $5,345,000
- Sumter Contracting Corporation for $5,369,700
- Tuckman-Barbee Construction Company, Inc. for $5,717,000
- Monarc Contruction, Inc. for $6,627,700
The Fairfax County Board of Supervisors will be voting on the selection of Sorensen Gross Company at its February meeting, says Lepe.
The center’s budget for the renovation project and temporary relocation of programs is $8 million. The funding has already been allocated and is ready to be spent.
“It was all from reserve funds,” says George Sachs, executive director of the center. “There’s no additional funding required, no bonds, no tax increases, none of that. It’s there and we’re going to use what we’ve got.”
The low bid of $5.1 million is lower than what the center anticipated. “It allows us for a little cushion for contingency funding,” Sachs says.
THE CURRENT BUILDING is approximately 51,000 square-feet. The project will renovate approximately 33,000 square-feet of the original building.
“There are a couple of things that we don’t have that we will be adding and enhancing the site,” says Sachs.
The indoor work will improve the administration suite and bring the building up to compliance with the federal Americans with Disabilities Act. New meeting rooms, a multipurpose room and an expanded lobby will also be added to the building, providing it with 7,700 square-feet of additional space.
The multipurpose room will be outfitted with flooring and mirrors to accommodate the center’s dance programs, according to Sachs.
The Duval Art Studio, Alden Theater and recently-renovated kitchen will not be worked on during the project.
Exterior work includes an upgrade to the center’s existing stormwater management system, additional parking spaces, a new front entrance design and the enclosure of the existing outdoor courtyard.
“It will be a nice landscaped facility right in the middle of the center,” says Sachs.
DURING THE RENOVATION, most of the center’s classes will be held at 6645 Old Dominion Drive in the McLean Square Shopping Center. The temporary location has four classrooms and will also house the center’s registration office.
However, all the center’s dance programs will need to be moved to a separate location.
“We have a church that we’re working a rental agreement with,” says Sachs. “We have high hopes for it.”
Though Sachs cannot discuss the specifics until an agreement is finalized, he says the church is located within the center’s tax district.
MCC’s administrative offices will also be temporarily moved to the shopping center at 6631 Old Dominion Drive on the first floor of the Century 21 New Millennium building. This space will house the executive director, finance, facilities and public information offices.

