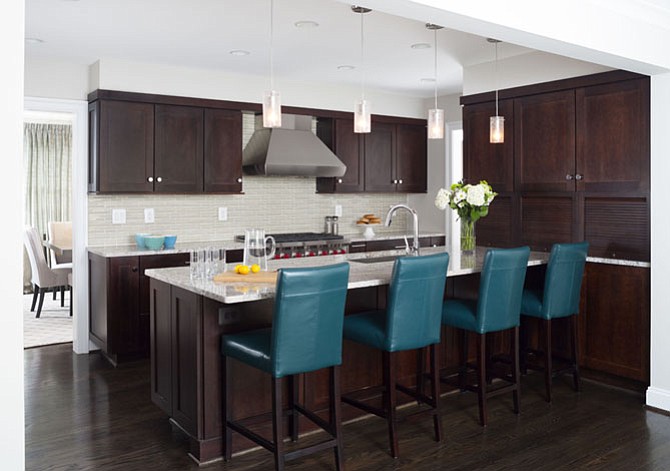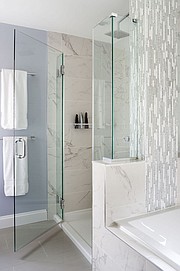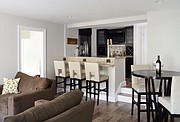This Arlington kitchen by WINN Design + Build includes Wellborn Premier cherry wood cabinetry and custom-stained solid oak hardwood floors. Added workspace allows for easy meal prep and is ideal for entertaining. Photo by Stacy Zarin Goldberg/WINN Design + Build
When an Arlington couple got married and blended their two families which included three children and a baby on the way, the first order of business was to expand their home. They enlisted the help of Michael Winn of Winn Design + Build who transformed what had been the husband’s bachelor pad into an abode large enough to accommodate the new family. In fact, the project earned Winn and his firm a 2017 Regional Contractor of the Year (CotY) winner for Region 2 Southeast by the National Association of the Remodeling Industry (NARI), as well as a DC Metro Chapter NARI Capital CotY Award. Projects are judged on problem solving, functionality, aesthetics, craftsmanship, innovation, and degree of difficulty.
“We are honored to win both DC Metro Chapter Capital CotY and Regional NARI CotY Awards for this project,” saidMichael Winn, owner of WINN Design + Build. “Our clients make our work enjoyable and a project like this just reinforces why we love what we do every day.”
For this winning project, the WINN team expanded the layout of the 1,500-square-foot home to accommodate the needs of the growing family, which included additional bedrooms and bathrooms, a larger kitchen and space for the family to entertain. The home also lacked a garage and a finished basement.
During the renovation, the home was given a complete overhaul to improve functionality and traffic flow. The new layout is double the original square footage with four bedrooms and three bathrooms upstairs, and a powder room. The kitchen was updated and now includes more workspace. The home’s layout has an open flow that makes entertaining easier. The basement was finished and now includes a bar, a bathroom and workout room.
Additional updates and finishes include Wellborn Premier cherry wood kitchen cabinetry with custom-tained solid oak hardwood floors, Silestone Lyra granite countertops and Wellborn Premier Dove and Millow cabinetry throughout the master and guest bath, Giallo Ornamental granite countertops and Wellborn Premier Espresso cabinetry throughout the wet bar and Burke EcoFitness stone flooring in the new gym.


