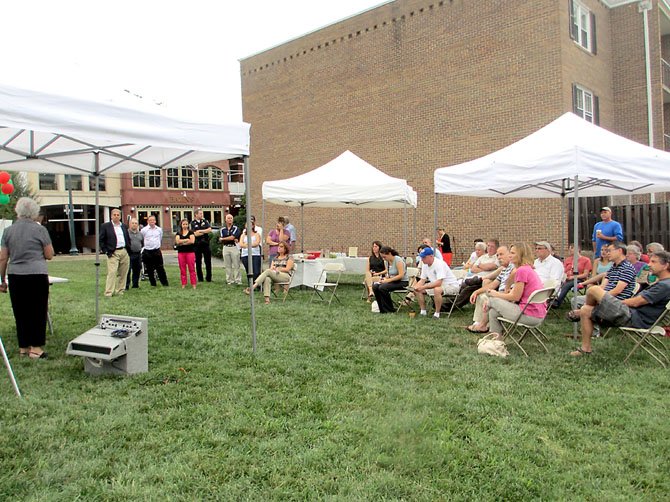Church Street merchants gather on the site of the proposed mixed-use building and parking garage to learn more about the public-private partnership project. Photo by Donna Manz.
While the proposed parking garage and mixed-use building on Church Street have drawn broad support from merchants and residents, it has also garnered concerns from both sets of stakeholders around the historic Church Street corridor. Public meetings to address questions and worries were hosted by the town of Vienna and the project’s architect, Paul Layer, over two days.
The first of three open meetings, on Aug. 15 at the proposed building/garage site at 120 Church Street NW, was dedicated to Church Street merchants. On Aug. 16, residents were invited to Town Hall for afternoon and early evening meetings.
“This is an opportunity to get Church Street to work better,” said Mayor M. Jane Seeman. “It’s working good now but we want it to work even better.”
Arrington Properties LLC offered a proposal in March to the Town of Vienna, under the Public-Private Education Facilities and Infrastructure Act [PPEA], to build a mixed-use building and parking garage at 120 Church St. NW. The project is still in planning stages and the town, as well as Arrington Properties, is soliciting input from the community.
THE BUILDING, designed to house retail, office and residential condo space, and the garage are anticipated to cost between $5.8 and $6.6 million. While Arrington Properties would finance the mixed-use building, the town of Vienna would finance the construction of the parking garage through its meals-and-lodging tax. Arrington proposed to sell the land for the public parking garage to the town of Vienna for $1. The property at 120 Church St. NW has been in the Arrington family since 1940.
“I desperately want it [parking garage],” said Applegate Gallery and Custom-Framing owner Sara Applegate. “There’s not enough parking for employees, let alone customers.”
The current proposal, which estimates a construction phase of 18 months, includes breaking ground in February 2014. The garage will be constructed with pre-cast concrete units. The project is in harmony with the town’s Church Street Vision, Seeman said. Church Street C1B zoning was designed to “breathe life back into the corridor,” the mayor said.
The plans call for two to four ground-floor retail units and, above that, three two-story residential units.
The process, Mayor Seeman said, is just beginning. The town will continue to hold public meetings and is inviting citizens and merchants to participate in the planning and design process.
The town is considering options that will cover the maintenance costs of the parking garage. Although no decision has been made regarding funding operational costs, charging a fee to park in the garage is on the table.
An area of concern—where delivery trucks would off-load if the open space is no longer available for that purpose—was one of the few points not considered by either the town or the architect for Arrington. Layer and Seeman added delivery alternatives to the design process.
The garage will hold 120 public parking spaces and 52 spaces for building tenants. Curbside on Church Street will be an additional five spaces. On Church Street, the mixed-use building, designed to fit in with the character of Church Street, fronts the street, concealing the parking garage behind it. Along the alleyway, intersecting both Church Street and Maple Avenue, the builder is installing lighting and a pedestrian walkway, as well as a “parklet.” Sightlines from Maple Avenue have not been evaluated yet.
“I’m very concerned,” said The Pure Pasty Co. owner Michael Burgess. “Pure Pasty fronts the garage. During the construction phase, it will be very difficult for all the businesses around here.”
“With a three-story building on Church Street, nobody will see us.”
Bikes@Vienna owner Tim Frecker echoed Burgess’s worries. “I’ve got the same concerns as Mike about the visibility of the shop,” said Frecker. “The parking garage will remove the test-ride area for prospective buyers. It’s going to affect the environment. We get an obstructed view of the rest of the world.”
“I’ll be looking at a concrete garage from my shop, and it will be very much an alley. It’s going to feel closed-in.”
TOWN OFFICIALS and Layer assured merchants and residents that as much as possible would be done to minimize construction challenges, from noise and dust to loss of business for those shops on the alleyway. Bikes@Vienna, The Pure Pasty Company and Sweet City Desserts make use of the open parking space across from those shops. A three to four-story structure would obscure visibility of those businesses from Church Street.
A citizen asked the mayor if the town or developer had considered financial compensation to the alleyway shops that could suffer a loss of business during construction. Seeman responded that the town had not discussed compensation for loss of business but had, rather, focused on protecting the business interests of impacted shops. New signage along Church Street would direct shoppers to the new “way.”
“This is still Vienna,” Seeman said. “We want to keep Vienna’s character.”
To access details and a site plan of the proposed Church Street parking garage and mixed-use building, go to http://va-vienna.civicplus.com/DocumentView.aspx?DID=878.
