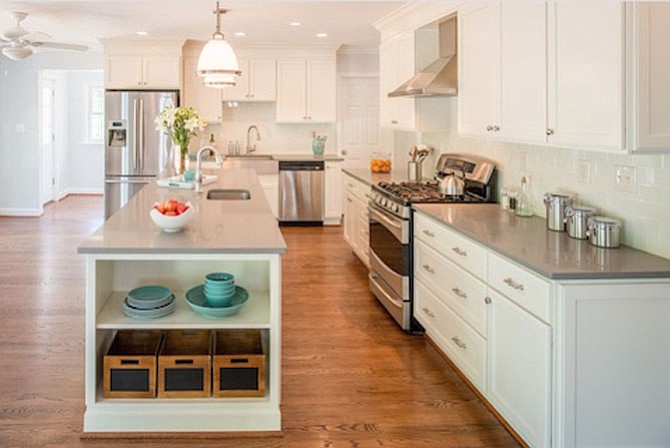The kitchen of this newly remodeled Bethesda home includes a walk-in pantry, breakfast area, Caesarstone countertops and a Kohler vault apron front sink. Photo by John Cole
When the owners of a Bethesda home realized that they’d outgrown their one-story, mid- 20th century abode, they decided to remodel and expand rather than relocate. A family-friendly neighborhood and high-performing schools were two of the reasons they wanted to stay.
"Their main wish was to have as much storage as possible," said Justin Wigfield, project manager, Glickman Design Build in North Potomac.
The remodeling project included a renovation of the entire basement and first floor as well as a redesign of the home’s exterior. The first floor is now an open, free-flowing space that includes a kitchen with a walk-in pantry and breakfast area. The main floor also holds a guest suite, mudroom and screened-in porch.
Adding a second floor gave the family an additional 2,000 square feet of space and includes the master suite, children’s bedrooms and a laundry room. The remodeled basement now holds a gym, a game room, a bathroom and ample storage.

