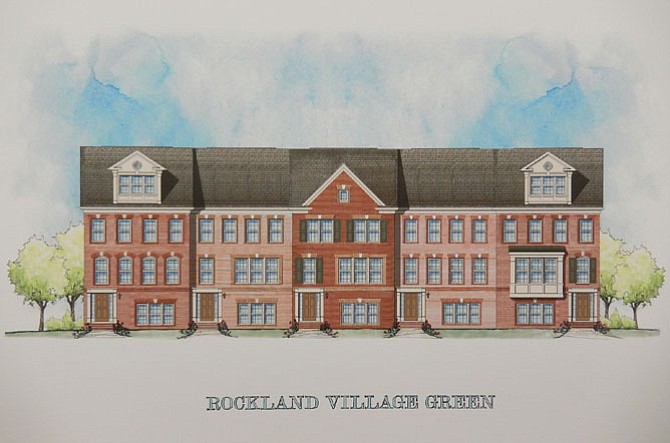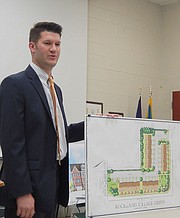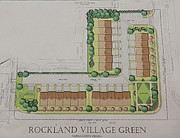An artist’s rendition of the new townhouses planned for Chantilly. Photo by Bonnie Hobbs.
The Fairfax County Board of Supervisors put out the welcome mat last week for a rezoning that’ll bring two dozen new townhouses to Chantilly. The community will be at Elmwood and Vernon streets and will be called Rockland Village Green.
“This development will be a great addition to our community, and I'm excited to welcome our new neighbors,” said Supervisor Kathy Smith (D-Sully). “The proffers ensure that the look and feel of this development will fit in very well with the surrounding area and provide lots of green space to benefit the community.”
Representing the developer, Carr Homes LLC, land-use attorney Bob Brandt first presented the plan during the April 19 meeting of the West Fairfax County Citizens Association (WFCCA) Land-Use Committee. He said the project involves five land parcels off Route 50, behind the Pohanka Lexus dealership, and entails a rezoning of 2.34 acres from R-1 to R-12 (higher-density residential).
“The proposed rezoning is to accommodate the construction of 24 townhouses in what was formerly the Rockland Village subdivision,” said Brandt. “Carr Homes is well-known and well-established in Northern Virginia. It’s been in business 90 years, building high-quality homes.”
He said the resulting density of 10.3 dwelling units/acre is within the recommendations of the county’s Comprehensive Plan for that area. And, he added, “The buildings’ facades will be brick or other masonry material, and the architecture will be compatible with homes in the surrounding community.” Most of the residents will also be offered 5x22-foot, cantilevered decks on their homes.
More than 25 percent of the property will be kept as open space. “In the northern corner will be a 90x70-foot village green, with landscaping and benches, where the community residents can relax and enjoy the property,” said Brandt. “And 17 of the townhomes’ fronts will face Vernon and Elmwood streets to create an aesthetically pleasing, welcoming streetscape. The other seven townhomes are in the interior, with access from Vernon Street.”
There’ll be curbs, sidewalks and street ramps at intersections to make it pedestrian-friendly. And the community’s entrance off Vernon Street will lead to an interior street. Plenty of parking is also planned, with 113 spaces on site, including two-car garages underneath each townhome, plus driveway spaces for every unit, and 17 more spaces for visitors.
WFCCA’s Chris Terpak-Malm said she’s always concerned “whenever a community only has one access point,” but Brandt said county staff didn’t want another one. He also noted that improvements will be made along Vernon Street.
“The townhouse fronts would face Vernon or Elmwood streets, so people are going to want to park where the door is,” said At-Large Planning Commissioner Jim Hart. “And the same for delivery people, who won’t want to snake around the back alley. So I’m suggesting parallel, curbside parking along the street. And there’s not any backyard space for kids to play, so it makes the usability of that village green even more important.”
In addition, said WFCCA’s Carol Hawn, “Residents should know they’re close to an international airport so they’d be aware of possible noise issues.”
Brandt returned again to the group’s June 21 meeting and said the applicant had been working hard to fine-tune the project’s plans. He also stressed that “prospective townhome purchasers will be notified of the property’s proximity to Dulles airport.”
WFCCA’s Mark McConn asked if something “will require the owners not to use their garages for storage,” and Brandt said there’ll be a covenant to that effect. The panel members then unanimously approved the rezoning proposal, subject to county staff approval.
It then went to the county Planning Commission on July 13 and to the supervisors last Tuesday, July 26, receiving a thumbs-up from both. The supervisors passed Smith’s motion for approval unanimously. Pleased with what’s planned, Smith said the developer’s frontage improvements along Elmwood and Vernon will consist of curbs, gutters and 5-foot-wide sidewalks.
But that’s not all. “They’re proffering approximately $62,000 to the Park Authority and over $105,000 to Fairfax County Public Schools. The development has more parking spaces than would typically be recommended, and there is more than adequate space for emergency vehicles to enter and exit safely.”
Overall, said Smith, “I'm proud of the hard work that went into this project and look forward to seeing the finished homes. I want to thank [county] staff and the developer for their hard work on this proposal.”


