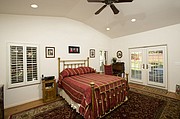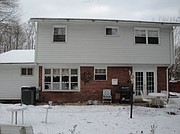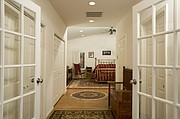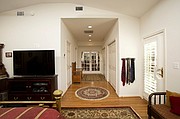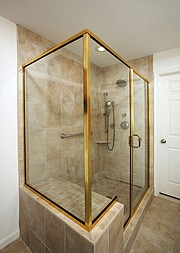The flagstone patio immediately outside the master bedroom is linked to a network of walkways that segues to a gazebo, an herb garden and an exercise area for the family Irish setter. Owner Fred Saalfeld, who walks with the aid of two canes, says the remodeling changes have created a major quality of life improvement that has made it much easier to enjoy the home.
Fred and Liz Saalfeld had occupied their four-bedroom 2,800-square-foot Colonial in Springfield for nearly five decades, when the unexpected caused them to reconsider basic housing needs. Without warning, Liz Saalfeld suffered a heart attack. Her mobility — previously hampered by arthritis — now became seriously compromised.
Looking ahead, a wheelchair-access plan also now seemed prudent to Fred Saalfeld, who increasingly relied on a pair of canes to get around.
The proposed retrofit was a tall order, however. The master bedroom was on the second floor; the laundry room in the basement. There was an open carport, but no extra storage space. The master bathroom was just too narrow for a wheelchair — assuming there was a way to mount the stairs.
Equally relevant, the home's surrounding landscaping was undeveloped, with a steep hill in the backyard. There were places to sit, but no quiet places to stretch out and relax.
Acting decisively, Saalfeld sought fresh ideas from local remodelers — eventually deciding on Michael Nash Kitchens and Homes who had previously remodeled his kitchen.
“Michael Nash was very responsive to our needs, and really understood Aging-In-Place considerations,” Saalfeld said.
Part of that responsiveness arose from Sonny Nazemian, Michael Nash's founder and president, and a Universal Design Certified Remodeler (UDCR), who began drafting design ideas with the Saalfelds on the first meeting.
“Aging-in-place (AIP) is becoming one of the high-demand remodeling services segments,” Nazemian said. “But it's a specialty area — and requires staying on top of ever-evolving ADA (American with Disabilities Act) regulations, and strict building codes.”
From the first, Nazemian pictured an addition extending from the rear elevation. The Saalfelds would gain expanded sleeping quarters and each spouse would have their own walk-in closet. A wheelchair-friendly bathroom replete with in-shower bench, grab bars and hand-held body spray nozzles would be specially designed. The laundry room would be moved to the first floor
At 1,200 square feet, the new master suite addition features a 14-foot cathedral ceiling and double French doors that segue to a flagstone patio. Nazemian excavated down three feet from the existing surface, removed six metric tons of earth and shrubbery.
To control water runoff, designers introduced a French drain and swell linked to an infiltration trench.
Exterior brick cladding was matched to the home's original masonry creating a seamless enlargement of the existing house. Interior floors were, likewise, milled and finished to blend with the hardwood floors in the existing structure.
“The interior style is very consistent throughout,” Saalfeld saiud. “It's very much one house.”
To ensure natural light and comfort, Nazemian specified low-E, double Argon-filled glass for all windows including a pair of double French doors that lead to the patio. A smaller louvered door was created for the family's Irish setter who exercises in a side yard.
A new split-system HVAC unit was installed to provide the new addition with dedicated heat and air control. The solution proved to be a money-saver, since it concentrates temperature requirements in rooms where the couple spend most of their time.
The master bathroom (at 200 square feet) is a masterpiece of efficiency and warmth. The door from the bedroom is 32” wide with the 90 degree swing radius required by the ADA-regulations — yet the interior design is soft and earthy, porcelain tiling offset by walnut cabinet facings and a granite-topped vanity.
A series of well-defined walkways link garden focal points with a mid-yard gazebo. Surrounded by a privacy fence, the grounds are a nicely protected Eden, perfect for quiet enjoyment.
For more information, call 703-641-9800 or visit MichaelNashKitchens.com
John Byrd has been writing about home improvement for 30 years. He can be reached at 703-715-8006, www.HomeFrontsNews.com or byrdmatx@gmail.com. Send photos of interesting remodeling projects to: b2b@homefrontsnews.com.

