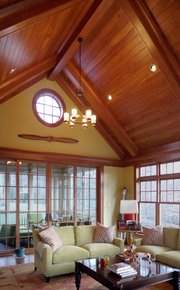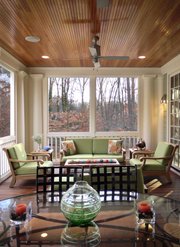Architect Jim Rill and his team incorporated a bar and high ceilings in this Potomac family room. The ceiling and trim are stained cherry wood. Photo courtesy of Rill Architects
When the owners of a Potomac home decided that they wanted to expand their living space, their goal was to build a haven for family and friends to gather and enjoy spectacular views of their woodsy backyard.
They enlisted the help of Jim Rill, of Rill Architects, who designed a light-filled retreat with a bank of doors that connects it to the new family room. “It is like sitting out in the yard, but with all the comforts of heating and air conditioning,” he said. “The doors all slide open and it becomes one big open space, an adult outdoor enjoyment and entertaining room.”
Rill and his team also incorporated a bar, high ceilings and a bookcase-lined hallway. “The concept of the new spaces was that the vaulted family room or sunroom would be a pavilion that reaches into the landscape with a screened porch attached,” said Richard Rossi, an architect at Rill Architects, who worked with the homeowners on the initial design concept. “This main room gives the owners a stronger connection to the outside, creating an indoor-outdoor living space. The finishes were selected to distinguish this new addition from the existing rooms.”
THE CEILING AND TRIM are stained cherry wood. “The existing house is very colonial, but the owners wanted a clubby feel, therefore, we used stained wood versus painted wood,” said Rill. “It ties in with the existing house, but it does have more of the clubby feel.”
Rill worked with Potomac-based interior designer Sharon Kleinman, of Transitions by Sharon Kleinman, who created a whimsical look for family. “They have a lot of eclectic or folksy art and they wanted that to tie into it as well,” she said. “As we were doing the addition based on their artwork, we kind of got into looking a little bit more like a mission style. The addition had started out being much more traditional looking and it evolved into something much more rustic.”
Kleinman says she kept the family’s casual entertaining style in mind when it came time to choose furnishings, which include green sofas and orange reclining chairs. “The lime-green sofas by Baker are extremely comfortable,” she said. “They didn’t want a lot of pillows or a lot of fuss. They really wanted something that was casual and had clean lines. So the bright lime green and orange just really pop. In the old days, I would cringe if somebody came in and said they wanted recliners, but these are actually attractive looking and you don’t know that they are recliners until you sit in them.”


