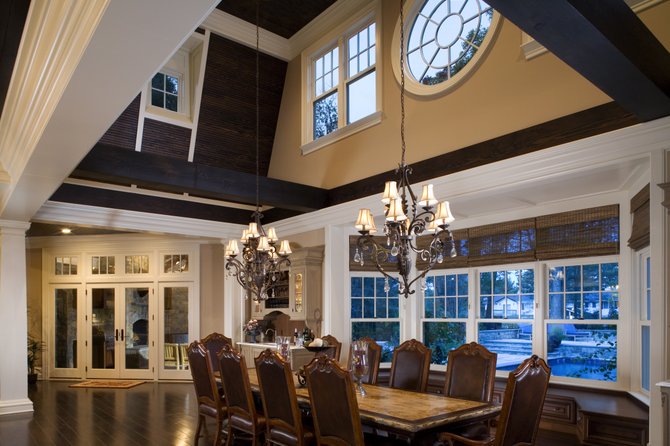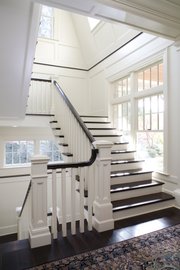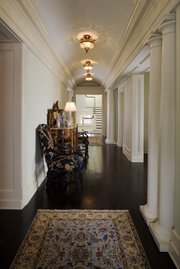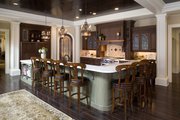Large windows in the breakfast room of this Potomac home by Rill Architects offer views of the outdoor living room and the pool. Photo by Lydia Cutter/Rill Architects
When architect James Rill of Rill Architects, PC designed a family home in Potomac, recently, he had to think light in more ways the one.
“The clients wanted a house that had a presence, but not an ostentatious presence, more of a subtle elegance,” said Rill. “While it is a large and formal house, the design is more organic than severe,” said Rill. “There are a lot of turrets and soft lines, not hard lines. The gambrel-style roof is not sharp, and the stone that was used gives it a series of natural materials so that it fits within the landscape.”
The four-story home is approximately 17,000 sq. ft. and features wide-plank walnut hardwood flooring throughout. One immediately notices the high ceilings and rows upon rows of large windows. “The house pays homage to natural light,” said Rill. “There aren’t any rooms in the house that don’t have big, natural light.”
Most of the windows are about eight feet high. There are even windows in the stairwell. “It’s an incredibly lighted stairway. The staircase is about light. They’re not just stairs,” continued Rill. “The idea behind windows is light and connections to the outside.”
A covered porch surrounds the home and flows into an outdoor living room that features a fireplace, which gives way to a terrace and pool. “The porch allows the landscape into the house,” said Rill, noting that a bay window in the breakfast room offers views of the outdoor living room and pool.
THE HOME WAS BUILT for a family that entertained frequently, especially for charity, says Rill. “The homeowners were very giving people,” he said. “Sometimes they started making lunch and there would be 15 people. Guests would come to stay for two weeks and end up staying for two months.”
Designed with the family’s lifestyle in mind, the home has nine and a half bathrooms, eight bedrooms, including a master suite, an attic suite and a guest suite above the garage, and a playroom with courts for lacrosse and baseball.
“There is solid mahogany custom-made cabinetry in the breakfast room and in almost every room of the house,” said Soren Jensen, cabinetmaker and owner of Danish Builders. “In the basement, the bedrooms and even the game room, there are solid, mahogany cabinets are integrated into the architectural detail.”
Rill says his clients appreciated detailed design, a quality that is apparent in the ornate kitchen. “The counter top is marble,” he said. “The cabinets and cabinet front appliances are mahogany with a glazed finish.”
The kitchen also has a custom-made mahogany door that leads to the butler’s pantry. “It has custom-made lead glass that was designed by an artist who designed it around the door,” said Jensen.



