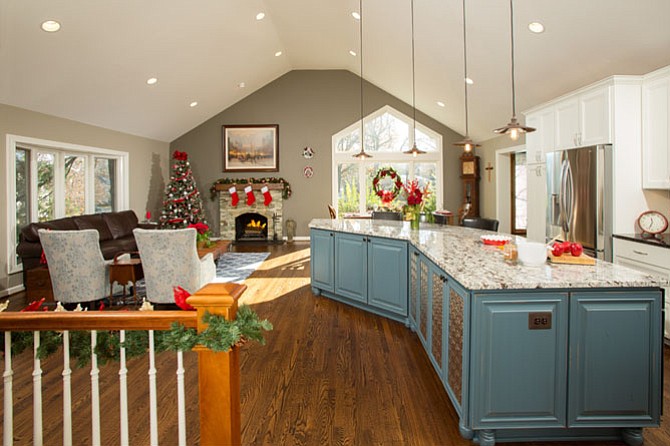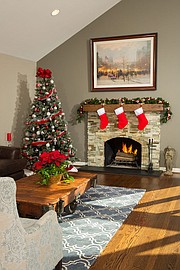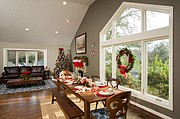Steve and Louise Brooks of Arlington wanted a primary living area that would serve a multitude of purposes, including a place for frequent gatherings of friends and family. A new space plan introduced by Sun Design Remodeling proved out in a holiday fete for 50 guests held this past Saturday. Photo by Greg Hadley
It's one thing to talk a good game; quite another to put your ideas to the test by inviting a long list of perceptive critics to inspect your wares.
“We like to see how well our plans work first hand whenever we can,” Bob Gallagher said, as he describes a holiday tour his home remodeling firm held at one of this client's homes last Saturday.
“Our designers spend a lot of time conferring with clients on specific needs and learning from case histories — but what really counts is seeing your plan in action. A holiday tour is a test drive, but it's also a chance to explore ideas, brainstorm on breaking trends — and just enjoy being around people who are enjoying what we create.”
“The open plan allows people to happily pursue different tasks ... without loss of personal space. You have privacy, but you're in eye-contact. It's a very popular trend.” — Bob Gallagher
Case in point: the Arlington home of Steve and Louise Brooks.
Two years ago, the Brooks hired Sun Design to convert the primary living area of their raised rambler into space that would serve a multitude of purposes, including a place for frequent gatherings of friends and family.
Last weekend, the remodeler hosted an open house for anyone who wanted to see how their freshly-minted new space plan would perform under real life home entertainment conditions.
There were about 50 visitors in all. Standing in one corner, one could see fluidly organic pockets of revelers — but all flows smoothly, a far cry from the past.
In the past, one's guests were usually in another room.
The original small kitchen with its adjacent living room and dining room actually felt crowded whenever the head-count exceeded six or seven.
The eight-foot ceiling and small-scale windows didn't help either; ditto, the “builder grade” interior finishes and restricted space-use options.
“We're a host site for our church, so we wanted a place that would allow us to comfortably meet with friends,” said Louise Brooks. “We just weren't at all sure how to make that happen within our existing floor plan.”
Fortunately, Gallagher and team knew the way. In fact, Gallagher notes that there's been something of a revolution in how homeowners are now configuring living space: Emergent interior design styles now allow for well-articulated activity zones integrated into a visually distinctive spatial continuum. “The end result feels generously-sized, yet unified.”
To effect the changes Brooks sought, Sun Design concentrated on strategic improvements inside the envelope of the existing structure: a nearly 800-square-foot great room was formed by eliminating walls separating the kitchen, dining room, living room and foyer; to create the 14-foot cathedral ceiling, the new interior incorporated a seldom-used attic.
A granite-surfaced food preparation island and dining counter now facilitates the easy circulation needed for entertaining; the “built-in” was custom-designed to support a wide-range of storage, cooking and clean-up requirements.
The plan also increased natural light. A south-facing trapezoidal-shaped window provides a hilltop view of the neighborhood. Distinctive finish work details delineate key activity zones within a warmly cohesive ambiance that features sight-lines in all directions.
Meanwhile, back at the tour, Bob Gallagher is talking to a drop-in guest about how the new space is used on an everyday basis.
“It works extremely well,” he said. “The open plan allows people to happily pursue different tasks within the same continuum without loss of personal space. You have privacy, but you're in eye-contact. It's a very popular trend.”
Gallagher also stresses the value of an open house to homeowners looking for ideas.
“We've been doing tours of newly remodeled homes for about 10 years,” he said. “We've found that the open houses often become neighborhood meet-up opportunities where people naturally start exploring matters of mutual interest.”
Sun Design Remodeling frequently sponsors tours of recently remodeled homes as well as workshops on home remodeling topics. Headquartered in Burke, the firm recently has a second office in McLean. For information, call 703-425-5588 or visit www.SunDesignInc.com.
John Byrd (byrdmatx@gmail.com) has been writing about home improvement for 30 years.



